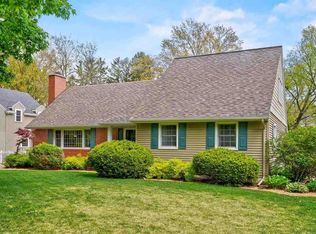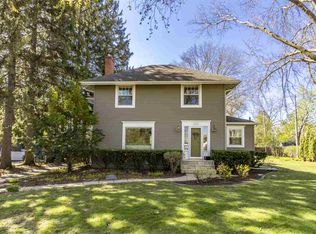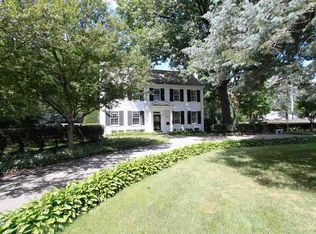This home could be featured on HGTV. Total Makeover describes this unbelievable home. King sized Cherry kitchen featuring granite counter tops, tile flooring, double ovens, built in desk, and an eating area. Lovely hardwood flooring in the living room, dining room, and main floor family room. Second floor offers 4 bedrooms, the master suite has his/hers closets, and a master bath with double sinks a bubble tub and a spacious shower. Third level is a great hang out area for the kids and 5th bedroom. Basement is finished with a rec. room and 3/4 bath. Fenced yard, raised and irrigated garden beds, and grape vines can be found outdoors. The triple garage is insulated and has in floor heating. An amazing home!!! All measurements approximate.
This property is off market, which means it's not currently listed for sale or rent on Zillow. This may be different from what's available on other websites or public sources.


