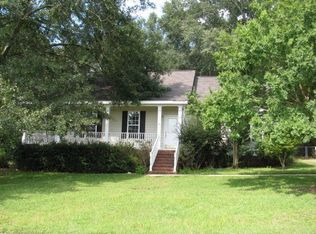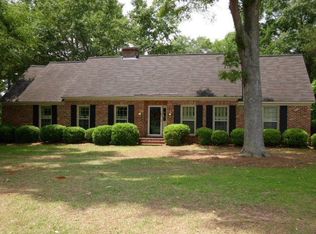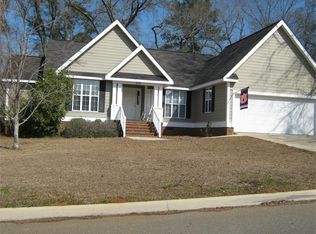Sold for $277,000
$277,000
301 Shirley Rd, Americus, GA 31709
3beds
1,875sqft
Residential
Built in 1998
-- sqft lot
$276,300 Zestimate®
$148/sqft
$1,613 Estimated rent
Home value
$276,300
Estimated sales range
Not available
$1,613/mo
Zestimate® history
Loading...
Owner options
Explore your selling options
What's special
Welcome home to this beautifully updated 3 bedroom, 2 bath gem on Shirley Rd! Step inside to find refinished wood floors, fresh paint throughout, and a cozy fireplace in the spacious living room. The light-filled sunroom is perfect for relaxing or entertaining. The primary suite features a walk-in closet, garden tub, and a luxurious tile shower. Enjoy cooking in the well-appointed kitchen and dining on the covered patio. Additional highlights include a new HVAC system, roof, double garage, and a covered front porch. This home offers comfort, style, and space! Call Mary Kathryn at 229-938-8541
Zillow last checked: 8 hours ago
Listing updated: September 05, 2025 at 08:20am
Listed by:
Mary Kathryn Davis 229-938-8541,
Whaley Realty, Inc. 229-596-1000
Bought with:
Out of Area
Out of Area
Source: Americus BOR,MLS#: 907218
Facts & features
Interior
Bedrooms & bathrooms
- Bedrooms: 3
- Bathrooms: 2
- Full bathrooms: 2
Heating
- Electric
Cooling
- Electric
Appliances
- Included: Dishwasher, Refrigerator, Cooktop
- Laundry: Laundry Room
Features
- Kitchen Island
- Flooring: Hardwood, Tile
- Has basement: No
- Has fireplace: Yes
- Fireplace features: Family Room
Interior area
- Total structure area: 1,875
- Total interior livable area: 1,875 sqft
Property
Parking
- Total spaces: 2
- Parking features: Double, Garage With Door
- Has garage: Yes
Features
- Levels: One
- Patio & porch: Open Patio/Deck
- Fencing: Fenced
Lot
- Features: Curb & Gutter
Details
- Parcel number: 63A101
Construction
Type & style
- Home type: SingleFamily
- Property subtype: Residential
Materials
- HardiPlank Type, Frame
- Foundation: Combination
Condition
- Year built: 1998
Utilities & green energy
- Electric: GA Power
- Sewer: City
- Water: City
- Utilities for property: Cable Available
Community & neighborhood
Location
- Region: Americus
- Subdivision: Country Club Manor
Price history
| Date | Event | Price |
|---|---|---|
| 9/5/2025 | Sold | $277,000-2.6%$148/sqft |
Source: Americus BOR #907218 Report a problem | ||
| 9/2/2025 | Contingent | $284,500$152/sqft |
Source: Americus BOR #907218 Report a problem | ||
| 8/21/2025 | Pending sale | $284,500$152/sqft |
Source: Americus BOR #907218 Report a problem | ||
| 7/23/2025 | Listed for sale | $284,500+21.8%$152/sqft |
Source: Americus BOR #907218 Report a problem | ||
| 9/23/2024 | Sold | $233,500-4.7%$125/sqft |
Source: | ||
Public tax history
| Year | Property taxes | Tax assessment |
|---|---|---|
| 2024 | $2,674 +2.2% | $60,664 |
| 2023 | $2,616 +0% | $60,664 |
| 2022 | $2,616 -7.6% | $60,664 |
Find assessor info on the county website
Neighborhood: 31709
Nearby schools
GreatSchools rating
- 3/10Sumter County Elementary SchoolGrades: 2-3Distance: 4.3 mi
- 3/10Sumter County Middle SchoolGrades: 7-8Distance: 4.5 mi
- 4/10Sumter County High SchoolGrades: 9-12Distance: 5.6 mi
Get pre-qualified for a loan
At Zillow Home Loans, we can pre-qualify you in as little as 5 minutes with no impact to your credit score.An equal housing lender. NMLS #10287.


