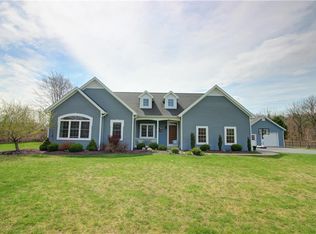Closed
$428,000
301 Silver Hill Rd, Newark, NY 14513
4beds
3,742sqft
Single Family Residence
Built in 1840
0.99 Acres Lot
$452,800 Zestimate®
$114/sqft
$2,656 Estimated rent
Home value
$452,800
$362,000 - $561,000
$2,656/mo
Zestimate® history
Loading...
Owner options
Explore your selling options
What's special
Welcome to this charming circa 1840 Greek Revival Cobblestone home, situated on a spacious .9 -acre lot.! Boasting 3200+ square ft. of living space, this residence features 4 bedrooms, 3 bathrooms, and a stunning island kitchen equipped with modern appliances and Quartz countertops. The home includes a cozy breakfast room, a grand 2-story foyer with a circular staircase, and beautiful hardwood floors throughout. Enjoy a comfortable family room with a gas fireplace, a formal living room, and the convenience of a 3-zone HVAC system with central air. Outdoors, you'll find a detached 2-car garage, a circular driveway, front and side porches, a patio, and mature trees that enhance the property’s serene ambiance. Delayed negotiations, offers are due Monday 1/27 at 3:00pm ** Amazing historic features enhanced by a skilled attention to detail and quality! **(Town sq.ft. 3216, outside measures 3742)
Zillow last checked: 8 hours ago
Listing updated: March 31, 2025 at 11:36am
Listed by:
John M. Denniston 585-704-0749,
Hunt Real Estate ERA/Columbus
Bought with:
Robert J. Graham V, 10401339611
Tru Agent Real Estate
David A Utz, 10401274235
Tru Agent Real Estate
Source: NYSAMLSs,MLS#: R1585128 Originating MLS: Rochester
Originating MLS: Rochester
Facts & features
Interior
Bedrooms & bathrooms
- Bedrooms: 4
- Bathrooms: 3
- Full bathrooms: 3
- Main level bathrooms: 1
Heating
- Gas, Zoned, Baseboard
Cooling
- Zoned, Central Air
Appliances
- Included: Dryer, Dishwasher, Disposal, Indoor Grill, Microwave, Refrigerator, See Remarks, Wine Cooler, Water Heater, Washer
- Laundry: Main Level
Features
- Breakfast Bar, Breakfast Area, Ceiling Fan(s), Separate/Formal Dining Room, Entrance Foyer, Eat-in Kitchen, Separate/Formal Living Room, Kitchen Island, Quartz Counters, Bath in Primary Bedroom
- Flooring: Carpet, Ceramic Tile, Hardwood, Varies
- Windows: Thermal Windows
- Basement: Full
- Number of fireplaces: 1
Interior area
- Total structure area: 3,742
- Total interior livable area: 3,742 sqft
Property
Parking
- Total spaces: 2
- Parking features: Detached, Garage, Circular Driveway, Other
- Garage spaces: 2
Features
- Levels: Two
- Stories: 2
- Patio & porch: Open, Patio, Porch
- Exterior features: Blacktop Driveway, Patio
- Fencing: Pet Fence
Lot
- Size: 0.99 Acres
- Dimensions: 205 x 210
- Features: Corner Lot, Irregular Lot, Rural Lot, Wooded
Details
- Parcel number: 54200106811000195181020000
- Special conditions: Standard
Construction
Type & style
- Home type: SingleFamily
- Architectural style: Greek Revival,Historic/Antique
- Property subtype: Single Family Residence
Materials
- Stone
- Foundation: Stone
- Roof: Asphalt
Condition
- Resale
- Year built: 1840
Utilities & green energy
- Sewer: Connected
- Water: Connected, Public
- Utilities for property: Cable Available, Sewer Connected, Water Connected
Community & neighborhood
Location
- Region: Newark
Other
Other facts
- Listing terms: Cash,Conventional,FHA,VA Loan
Price history
| Date | Event | Price |
|---|---|---|
| 3/14/2025 | Sold | $428,000+7.3%$114/sqft |
Source: | ||
| 1/30/2025 | Pending sale | $399,000$107/sqft |
Source: | ||
| 1/28/2025 | Contingent | $399,000$107/sqft |
Source: | ||
| 1/20/2025 | Listed for sale | $399,000+35.3%$107/sqft |
Source: | ||
| 11/2/2018 | Sold | $295,000-1.2%$79/sqft |
Source: | ||
Public tax history
| Year | Property taxes | Tax assessment |
|---|---|---|
| 2024 | -- | $440,700 +147.4% |
| 2023 | -- | $178,100 |
| 2022 | -- | $178,100 |
Find assessor info on the county website
Neighborhood: 14513
Nearby schools
GreatSchools rating
- NAPerkins Elementary SchoolGrades: PK-2Distance: 1.5 mi
- 3/10Newark Middle SchoolGrades: 6-8Distance: 1.6 mi
- 4/10Newark Senior High SchoolGrades: 9-12Distance: 1.6 mi
Schools provided by the listing agent
- District: Newark
Source: NYSAMLSs. This data may not be complete. We recommend contacting the local school district to confirm school assignments for this home.
