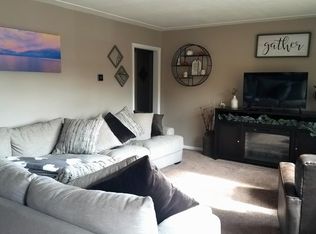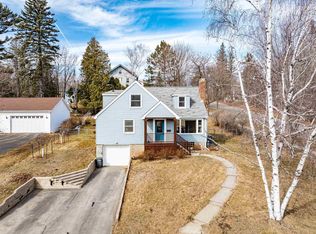Sold for $325,000
$325,000
301 Snively Rd, Duluth, MN 55803
2beds
1,640sqft
Single Family Residence
Built in 1913
7,405.2 Square Feet Lot
$340,000 Zestimate®
$198/sqft
$1,633 Estimated rent
Home value
$340,000
$296,000 - $394,000
$1,633/mo
Zestimate® history
Loading...
Owner options
Explore your selling options
What's special
This Charming Bungalow nested on the corner of Snively and Sussex offers lots of light and warmth. 9 foot ceilings and natural hardwood floors leads to a serene private back yard with plenty of visitors from local wildlife. A curvy staircase to the 2nd floor gives off a sense of whimsy while still being practical. A spacious garage with a finished annex above is the perfect place to host guests, finish office work, entertain your hobbies or quietly read and reflect with a good book. This home sits nicely between shops and trails offering close access to nature and short trips for shopping. This space is sure to please!
Zillow last checked: 8 hours ago
Listing updated: September 08, 2025 at 04:29pm
Listed by:
Rob Mansell 218-269-9493,
National Realty Guild
Bought with:
Stephanie Linde, MN 20105526
Real Estate Consultants
Source: Lake Superior Area Realtors,MLS#: 6119128
Facts & features
Interior
Bedrooms & bathrooms
- Bedrooms: 2
- Bathrooms: 1
- Full bathrooms: 1
Bedroom
- Level: Second
- Area: 153 Square Feet
- Dimensions: 17 x 9
Bedroom
- Level: Second
- Area: 108 Square Feet
- Dimensions: 12 x 9
Bonus room
- Description: Above large garage. 2 rooms perfect for guests, crafts, hobbies or the occasional teenager.
- Level: Second
- Area: 240 Square Feet
- Dimensions: 20 x 12
Dining room
- Description: Hardwood floors
- Level: Main
- Area: 132 Square Feet
- Dimensions: 12 x 11
Kitchen
- Description: quaint Norwegian style kitchen with built in ice box. New fridge next to basement stairs.
- Level: Main
- Area: 99 Square Feet
- Dimensions: 11 x 9
Living room
- Description: Natural Hardwood floors. Patio door walks out to back deck.
- Level: Main
- Area: 253 Square Feet
- Dimensions: 11 x 23
Other
- Description: Lots of light.
- Level: Main
- Area: 196 Square Feet
- Dimensions: 7 x 28
Heating
- Forced Air, Natural Gas
Cooling
- None
Appliances
- Included: Water Heater-Gas, Freezer, Microwave, Range, Refrigerator
Features
- Windows: Vinyl Windows
- Basement: Full
- Has fireplace: No
Interior area
- Total interior livable area: 1,640 sqft
- Finished area above ground: 1,640
- Finished area below ground: 0
Property
Parking
- Total spaces: 2
- Parking features: Asphalt, Detached, Apartment
- Garage spaces: 2
Features
- Has view: Yes
- View description: Limited
Lot
- Size: 7,405 sqft
- Dimensions: 50 x 150
- Features: Many Trees
- Residential vegetation: Heavily Wooded
Details
- Foundation area: 672
- Parcel number: 010261001310
- Zoning description: Residential
Construction
Type & style
- Home type: SingleFamily
- Architectural style: Bungalow
- Property subtype: Single Family Residence
Materials
- Vinyl, Frame/Wood
- Foundation: Concrete Perimeter
- Roof: Asphalt Shingle
Condition
- Previously Owned
- Year built: 1913
Utilities & green energy
- Electric: Minnesota Power
- Sewer: Public Sewer
- Water: Public
- Utilities for property: Cable, DSL, Satellite
Community & neighborhood
Location
- Region: Duluth
Price history
| Date | Event | Price |
|---|---|---|
| 6/23/2025 | Sold | $325,000-7%$198/sqft |
Source: | ||
| 6/8/2025 | Pending sale | $349,500$213/sqft |
Source: | ||
| 6/2/2025 | Contingent | $349,500$213/sqft |
Source: | ||
| 5/15/2025 | Price change | $349,500-4.2%$213/sqft |
Source: | ||
| 5/7/2025 | Listed for sale | $365,000+143.3%$223/sqft |
Source: | ||
Public tax history
| Year | Property taxes | Tax assessment |
|---|---|---|
| 2024 | $3,600 +10.9% | $281,400 +5.9% |
| 2023 | $3,246 +9.2% | $265,800 +15.3% |
| 2022 | $2,972 +1.5% | $230,500 +17.1% |
Find assessor info on the county website
Neighborhood: Morley Heights/Parkview
Nearby schools
GreatSchools rating
- 8/10Congdon Park Elementary SchoolGrades: K-5Distance: 1 mi
- 7/10Ordean East Middle SchoolGrades: 6-8Distance: 0.9 mi
- 10/10East Senior High SchoolGrades: 9-12Distance: 1.1 mi
Get pre-qualified for a loan
At Zillow Home Loans, we can pre-qualify you in as little as 5 minutes with no impact to your credit score.An equal housing lender. NMLS #10287.

