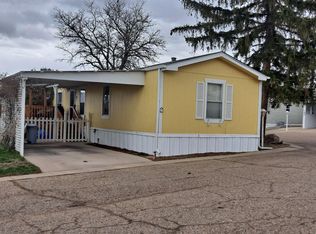Sold for $62,000 on 02/24/23
$62,000
301 Spaulding Ln #18, Fort Collins, CO 80524
3beds
1,184sqft
Manufactured Home
Built in 2003
-- sqft lot
$-- Zestimate®
$52/sqft
$1,991 Estimated rent
Home value
Not available
Estimated sales range
Not available
$1,991/mo
Zestimate® history
Loading...
Owner options
Explore your selling options
What's special
Terrific home is a great community! This 55+ park is a hidden jem! Fantastic location close to Old Town, Groceries and shopping yet you minutes from being out of town and close to the outdoors! Great shady yard strategically designed to be fenced without being 'fenced'. New carpet and kitchen flooring! Most walls have been freshly painted! Brand new furnace. You don't want to miss the opportunity to own a home in this park...they don't come along that often!
Zillow last checked: 8 hours ago
Listing updated: August 01, 2024 at 09:37pm
Listed by:
Diana Keck 970-352-1392,
West Realty
Bought with:
Diana Keck
West Realty
Source: IRES,MLS#: 5323
Facts & features
Interior
Bedrooms & bathrooms
- Bedrooms: 3
- Bathrooms: 2
- Full bathrooms: 2
Primary bedroom
- Area: 224
- Dimensions: 16 x 14
Kitchen
- Area: 160
- Dimensions: 10 x 16
Heating
- Forced Air
Appliances
- Included: Gas Range/Oven, Dishwasher, Refrigerator, Washer, Dryer, Microwave
Features
- Eat-in Kitchen
- Windows: Window Coverings
Interior area
- Total structure area: 1,184
- Total interior livable area: 1,184 sqft
Property
Parking
- Details: Garage Type: None
Accessibility
- Accessibility features: Level Lot, Level Drive
Features
- Patio & porch: Deck
- Fencing: Other
Lot
- Features: Level
Details
- Additional structures: Storage
- Parcel number: 983630000824
- Special conditions: Private Owner
Construction
Type & style
- Home type: MobileManufactured
- Property subtype: Manufactured Home
Materials
- Under Carriage: HUD
- Foundation: Pillar/Post/Pier
- Roof: Composition
Condition
- Year built: 2003
Details
- Builder name: Clayton
Utilities & green energy
- Electric: Electric
- Gas: Natural Gas
- Sewer: City Sewer
- Water: City Water, Highland Manor
- Utilities for property: Natural Gas Available, Electricity Available
Community & neighborhood
Location
- Region: Fort Collins
- Subdivision: Highland Manor Mobile Home Park
Other
Other facts
- Listing terms: Cash,Chattel
- Road surface type: Paved, Asphalt
Price history
| Date | Event | Price |
|---|---|---|
| 8/16/2025 | Listing removed | $90,000$76/sqft |
Source: | ||
| 7/26/2025 | Listed for sale | $90,000+45.2%$76/sqft |
Source: | ||
| 2/24/2023 | Sold | $62,000-10.1%$52/sqft |
Source: | ||
| 1/2/2023 | Listed for sale | $69,000+71.3%$58/sqft |
Source: | ||
| 8/26/1998 | Sold | $40,270$34/sqft |
Source: Agent Provided | ||
Public tax history
| Year | Property taxes | Tax assessment |
|---|---|---|
| 2024 | $93 -57.2% | $2,935 -0.9% |
| 2023 | $216 +9.2% | $2,963 +44% |
| 2022 | $198 -0.9% | $2,057 -2.8% |
Find assessor info on the county website
Neighborhood: Long Pond
Nearby schools
GreatSchools rating
- 9/10Tavelli Elementary SchoolGrades: PK-5Distance: 0.8 mi
- 5/10Lincoln Middle SchoolGrades: 6-8Distance: 2.1 mi
- 7/10Poudre High SchoolGrades: 9-12Distance: 3.3 mi
