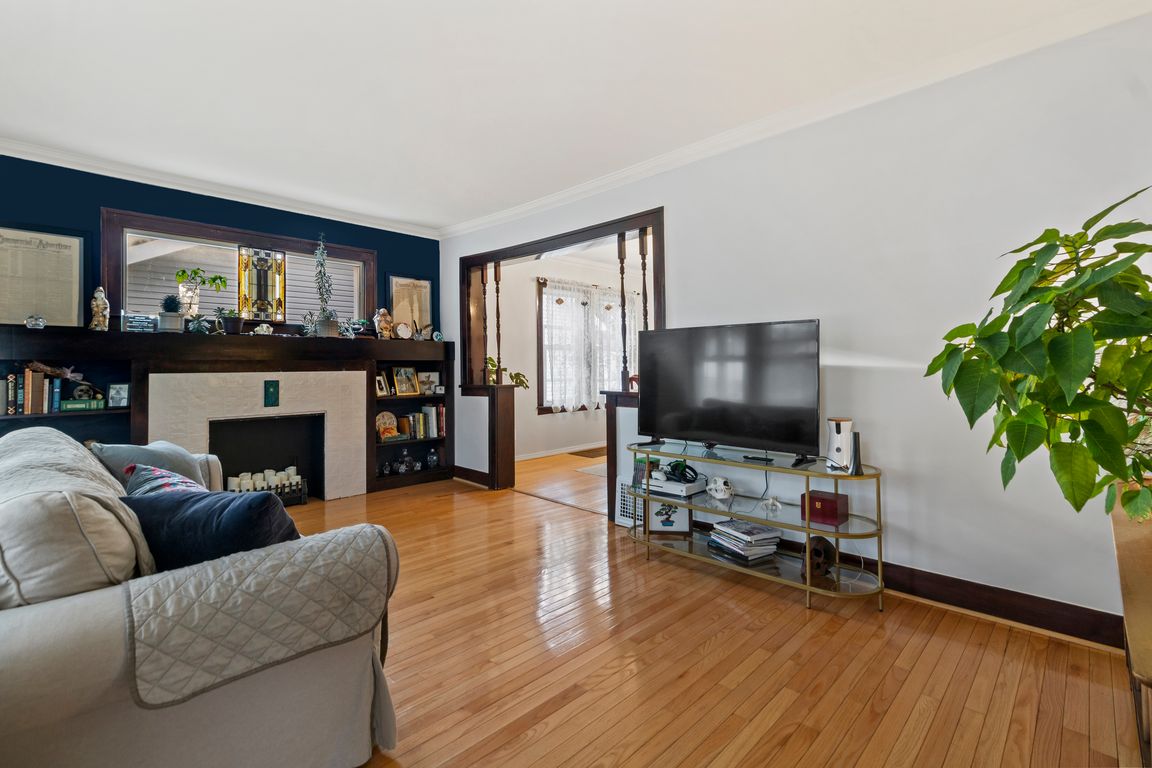
For salePrice cut: $4K (10/14)
$338,500
5beds
1,300sqft
301 Spencer St, Ferndale, MI 48220
5beds
1,300sqft
Single family residence
Built in 1926
4,791 sqft
2 Covered parking spaces
$260 price/sqft
What's special
Original woodworkFully fenced yardVintage detailsLow-maintenance wildflower gardenHardwood floorsUpdated kitchen
Welcome to a beautifully maintained 1926 Ferndale charmer that blends historic character with modern updates. Offering 5 bedrooms and 2 full baths, this home provides both flexibility and room to grow. Inside you’ll find original woodwork, hardwood floors, and vintage details that capture the spirit of Ferndale’s historic neighborhoods. The updated ...
- 19 days |
- 868 |
- 66 |
Source: MiRealSource,MLS#: 50189677 Originating MLS: MiRealSource
Originating MLS: MiRealSource
Travel times
Living Room
Kitchen
Bedroom
Zillow last checked: 7 hours ago
Listing updated: October 14, 2025 at 12:23pm
Listed by:
Heather Harris 586-215-5742,
Berkshire Hathaway HomeServices Kee Realty 586-840-0400
Source: MiRealSource,MLS#: 50189677 Originating MLS: MiRealSource
Originating MLS: MiRealSource
Facts & features
Interior
Bedrooms & bathrooms
- Bedrooms: 5
- Bathrooms: 2
- Full bathrooms: 2
Rooms
- Room types: Bedroom, Living Room, Bathroom, Second Flr Full Bathroom, Dining Room
Bedroom 1
- Features: Wood
- Level: First
- Area: 100
- Dimensions: 10 x 10
Bedroom 2
- Features: Wood
- Level: First
- Area: 90
- Dimensions: 10 x 9
Bedroom 3
- Features: Carpet
- Level: Second
- Area: 99
- Dimensions: 11 x 9
Bedroom 4
- Features: Carpet
- Level: Second
- Area: 110
- Dimensions: 11 x 10
Bathroom 1
- Features: Ceramic
- Level: First
- Area: 42
- Dimensions: 7 x 6
Bathroom 2
- Features: Linoleum
- Level: Second
- Area: 36
- Dimensions: 6 x 6
Dining room
- Features: Wood
- Level: First
- Area: 130
- Dimensions: 13 x 10
Kitchen
- Features: Wood
- Level: First
- Area: 128
- Dimensions: 16 x 8
Living room
- Features: Wood
- Level: First
- Area: 198
- Dimensions: 18 x 11
Heating
- Forced Air, Natural Gas
Cooling
- Ceiling Fan(s), Central Air
Appliances
- Included: Dishwasher, Dryer, Humidifier, Microwave, Range/Oven, Refrigerator, Washer, Gas Water Heater
- Laundry: In Basement
Features
- Flooring: Ceramic Tile, Hardwood, Wood, Carpet, Concrete, Linoleum
- Windows: Window Treatments
- Basement: Block
- Has fireplace: No
Interior area
- Total structure area: 2,112
- Total interior livable area: 1,300 sqft
- Finished area above ground: 1,300
- Finished area below ground: 0
Property
Parking
- Total spaces: 2.5
- Parking features: Garage, Detached, Electric in Garage, Garage Door Opener, Garage Faces Side
- Garage spaces: 2.5
Features
- Levels: Two
- Stories: 2
- Patio & porch: Porch
- Exterior features: Street Lights
- Fencing: Fenced
- Frontage type: Road
- Frontage length: 40
Lot
- Size: 4,791.6 Square Feet
- Dimensions: 40 x 122
Details
- Parcel number: 2534430043
- Zoning description: Residential
- Special conditions: Private
Construction
Type & style
- Home type: SingleFamily
- Architectural style: Colonial,Historic
- Property subtype: Single Family Residence
Materials
- Aluminum Siding, Vinyl Siding
- Foundation: Basement
Condition
- Year built: 1926
Utilities & green energy
- Sewer: Public Sanitary
- Water: Public
Community & HOA
Community
- Security: Security System
- Subdivision: Stormfeltz-Lovely Co Woodward Ave
HOA
- Has HOA: No
Location
- Region: Ferndale
Financial & listing details
- Price per square foot: $260/sqft
- Tax assessed value: $243,960
- Annual tax amount: $5,716
- Date on market: 9/26/2025
- Listing agreement: Exclusive Right To Sell
- Listing terms: Cash,Conventional,FHA,VA Loan