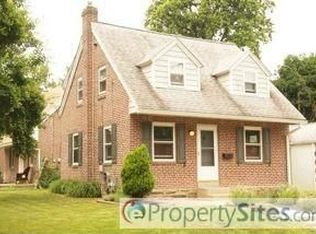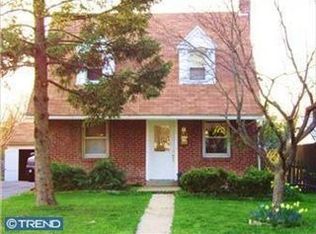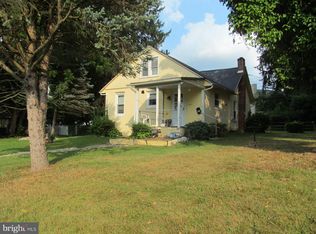Save over $22,000! Move in now! This new construction Augusta Country Manor home is waiting for you! Even before entering the home, the luxury lifestyle offered at Club View is apparent once you see the striking New England inspired exterior facade featuring stately stone appointments, peaked gable rooflines, and standing seam metal roof accents. Upon entering from the covered front entrance, you are met by the formal foyer of the open-concept Augusta floorplan, showcasing the designer hand-scraped hardwood, abundant natural light, and 9' ceilings that run throughout the 1st floor. Your attention is immediately drawn to the well-appointment kitchen featuring furniture-grade white kitchen cabinetry with soft-close doors and drawers, premium GE stainless steel appliances, granite countertops, and oversized island with overhang. The nearby dining room with triple transom window gives you a well-lit spot to enjoy your meals. Afterwards, unwind in the expansive great room next to the cozy gas fireplace, or, head outside to the 14' x 12' Trex deck to enjoy the resort-like views of the nearby golf course and preserved farmstead. When you're on the go, a convenient mudroom with secondary entrance from the exterior acts as a perfect "stop and drop" area along with access to the oversized 2 car garage and 1st floor powder room. A private study completes the main living level of this home. The luxury of this home continues as you move up the hardwood staircase to the 2nd floor, beginning with the opulent owner's suite. Vaulted ceilings can be found in both the bedroom and owner's bath, giving you a luxurious and airy atmosphere. 2 large walk-in closets offer plenty of space for both "his and hers". The spa-like owner's bath showcases a sprawling glass-enclosed shower with designer ceramic tile and a marble bench seat. This bathroom also features a double-bowl vanity with granite tops and designer ceramic flooring. The remainder of the 2nd floor includes 2 large secondary bedrooms, full hall bathroom, convenient laundry room, and expansive 21'x 19' unfinished storage space. Further highlights of this beautiful quick-delivery home include a recessed lighting package, custom paint package, W.B.'s Signature Millwork Package, and much more! Schedule a private tour to see this stunning home for yourself!
This property is off market, which means it's not currently listed for sale or rent on Zillow. This may be different from what's available on other websites or public sources.


