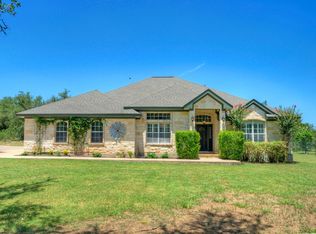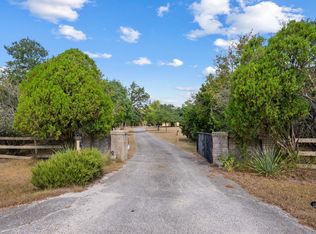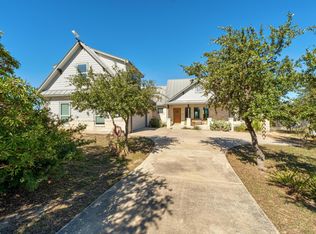Welcome to 301 Sundance Trl, an inviting Dripping Springs home refreshed with brand-new interior paint completed on November 1st. Bright, open, and thoughtfully designed, this property offers a warm atmosphere and a layout that supports both comfortable day-to-day living and easy hosting. The spacious main living area flows seamlessly into the dining space and kitchen, creating an airy central hub filled with natural light. The kitchen features ample cabinetry, great counter space, and an efficient setup ready for meal prep, gatherings, or quick weeknight dinners. This versatile layout provides room for everyday family living, hobbies, work, or relaxation. Well-proportioned bedrooms offer plenty of room for rest and personal retreat, while the primary suite comes with its own private bath. Additional flex space can easily accommodate work-from-home needs, creative projects, or extra storage. Step outside to a private backyard that’s perfect for outdoor dining, play, or peaceful relaxation—an excellent extension of your living space. Located in a friendly and convenient neighborhood, you’ll appreciate easy access to local parks, shopping, dining, and major Austin thoroughfares. Fresh, welcoming, and move-in ready, 301 Sundance Trl is a wonderful place to settle in and make your own.
Active
Price cut: $16K (9/15)
$899,000
301 Sundance Trl, Dripping Springs, TX 78620
5beds
3,188sqft
Est.:
Single Family Residence
Built in 2004
1.44 Acres Lot
$881,500 Zestimate®
$282/sqft
$18/mo HOA
What's special
Additional flex spaceGreat counter spaceKitchen features ample cabinetryWell-proportioned bedroomsWarm atmosphere
- 168 days |
- 579 |
- 30 |
Zillow last checked: 8 hours ago
Listing updated: November 25, 2025 at 02:42pm
Listed by:
Alex Ellis (512) 355-0150,
Agency Texas Inc (512) 355-0150
Source: Unlock MLS,MLS#: 1127092
Tour with a local agent
Facts & features
Interior
Bedrooms & bathrooms
- Bedrooms: 5
- Bathrooms: 4
- Full bathrooms: 4
- Main level bedrooms: 2
Heating
- Central, Natural Gas
Cooling
- Central Air
Appliances
- Included: Built-In Oven(s), Dishwasher, Microwave
Features
- Bookcases, Breakfast Bar, High Ceilings, Multiple Dining Areas, Multiple Living Areas, Primary Bedroom on Main, Walk-In Closet(s), Wired for Sound
- Flooring: Carpet, Tile
- Windows: Solar Screens, Window Treatments
- Number of fireplaces: 1
- Fireplace features: Living Room
Interior area
- Total interior livable area: 3,188 sqft
Property
Parking
- Total spaces: 3
- Parking features: Attached, Garage Door Opener, Garage Faces Side, Outside
- Attached garage spaces: 3
Accessibility
- Accessibility features: None
Features
- Levels: Two
- Stories: 2
- Patio & porch: Patio
- Exterior features: Private Yard
- Pool features: None
- Spa features: None
- Fencing: Livestock, Wire, Wood
- Has view: Yes
- View description: Hill Country, Trees/Woods
- Waterfront features: Creek, Stream
Lot
- Size: 1.44 Acres
- Dimensions: 62813.52
- Features: Public Maintained Road, Trees-Large (Over 40 Ft), Many Trees, Trees-Medium (20 Ft - 40 Ft), Xeriscape
Details
- Additional structures: Outbuilding, Workshop
- Parcel number: 1174250000089004
- Special conditions: Standard
Construction
Type & style
- Home type: SingleFamily
- Property subtype: Single Family Residence
Materials
- Foundation: Slab
- Roof: Composition
Condition
- Resale
- New construction: No
- Year built: 2004
Details
- Builder name: Peter Strobel and Associates
Utilities & green energy
- Sewer: Septic Tank
- Water: Well
- Utilities for property: Electricity Connected, Phone Connected, Propane
Community & HOA
Community
- Features: Common Grounds
- Subdivision: Saddletree Ranch Sec 02
HOA
- Has HOA: Yes
- Services included: Common Area Maintenance
- HOA fee: $216 annually
- HOA name: Sadletree Ranch
Location
- Region: Dripping Springs
Financial & listing details
- Price per square foot: $282/sqft
- Tax assessed value: $852,950
- Annual tax amount: $12,369
- Date on market: 6/27/2025
- Listing terms: Cash,Conventional,FHA,VA Loan
- Electric utility on property: Yes
Estimated market value
$881,500
$837,000 - $926,000
$4,689/mo
Price history
Price history
| Date | Event | Price |
|---|---|---|
| 9/15/2025 | Price change | $899,000-1.7%$282/sqft |
Source: | ||
| 7/30/2025 | Price change | $915,000-3.2%$287/sqft |
Source: | ||
| 6/27/2025 | Listed for sale | $945,000+89%$296/sqft |
Source: | ||
| 8/14/2015 | Sold | -- |
Source: Public Record Report a problem | ||
| 7/2/2015 | Listed for sale | $500,000$157/sqft |
Source: Keller Williams - Austin SW #5761105 Report a problem | ||
Public tax history
Public tax history
| Year | Property taxes | Tax assessment |
|---|---|---|
| 2025 | -- | $852,950 -1.2% |
| 2024 | $12,369 +15.4% | $863,497 +10% |
| 2023 | $10,721 -7.8% | $784,997 +10% |
Find assessor info on the county website
BuyAbility℠ payment
Est. payment
$5,815/mo
Principal & interest
$4328
Property taxes
$1154
Other costs
$333
Climate risks
Neighborhood: 78620
Nearby schools
GreatSchools rating
- 8/10Dripping Springs Elementary SchoolGrades: PK-5Distance: 4.8 mi
- 7/10Dripping Springs Middle SchoolGrades: 6-8Distance: 6.1 mi
- 7/10Dripping Springs High SchoolGrades: 9-12Distance: 6.2 mi
Schools provided by the listing agent
- Elementary: Dripping Springs
- Middle: Dripping Springs Middle
- High: Dripping Springs
- District: Dripping Springs ISD
Source: Unlock MLS. This data may not be complete. We recommend contacting the local school district to confirm school assignments for this home.
- Loading
- Loading




