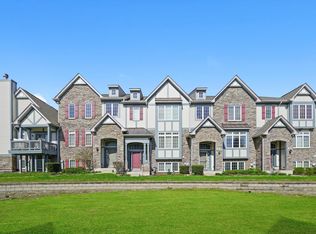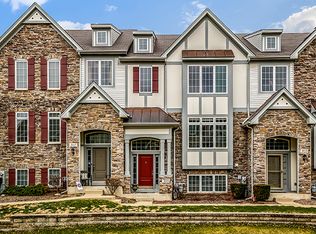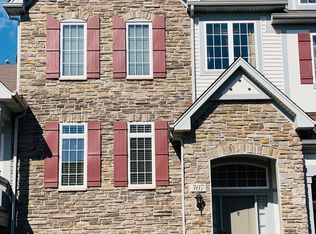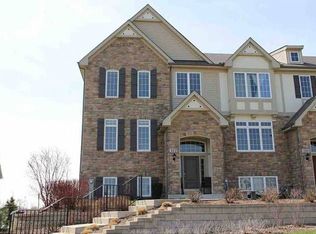Closed
$399,000
301 Sype Dr, Carol Stream, IL 60188
3beds
2,300sqft
Townhouse, Single Family Residence
Built in 2008
1,740 Square Feet Lot
$430,200 Zestimate®
$173/sqft
$2,988 Estimated rent
Home value
$430,200
$409,000 - $452,000
$2,988/mo
Zestimate® history
Loading...
Owner options
Explore your selling options
What's special
This exceptional end-unit townhome is a true gem, featuring an inviting open-concept design and showcasing the elegance of hardwood floors throughout. With 9-foot ceilings on the first floor, this 3-bedroom, 3.5-bathroom home includes a 2-car garage for your convenience. You'll love the abundance of natural light that graces this east-facing residence. The well-appointed kitchen boasts 42" cabinets, a pantry, and stainless steel appliances, all set against the backdrop of a large window that frames a picturesque park view. Sliding doors in the breakfast area open to a charming balcony, seamlessly blending the indoors with the outdoors. The second-floor master suite is a private retreat, offering two generously sized walk-in closets, a tray ceiling, and a spacious bathroom with a separate shower, Jacuzzi bathtub, and dual sink vanity. Another master bedroom on the second floor enjoys its own bathroom suite and an extra-large closet, providing ample space and comfort. You'll find exceptional storage throughout the home, ensuring your organizational needs are met. The second-floor loft includes a dedicated workstation, perfect for those who work from home. Ceiling fans in all bedrooms enhance both comfort and style, while the second-floor laundry room streamlines daily tasks. The lower level is a versatile space, complete with a full bath and an additional bedroom, making it an excellent in-law arrangement or guest suite. Additional features include a newer oversized HVAC unit and outside condenser (replaced in 2020), brand new siding and roof (2023), and a Wink System that allows for seamless connection and automation of home devices via phone or tablet from anywhere in the world. Numerous other improvements are detailed in the additional information. The location of this home is truly ideal, just minutes away from expressways and train stations, ensuring a convenient daily commute. Don't miss out on this incredible opportunity to make this remarkable townhome your own.
Zillow last checked: 8 hours ago
Listing updated: November 21, 2023 at 04:08pm
Listing courtesy of:
Andrea Leu 630-202-8841,
Coldwell Banker Realty
Bought with:
Samer Alramli
Baird & Warner
Source: MRED as distributed by MLS GRID,MLS#: 11890861
Facts & features
Interior
Bedrooms & bathrooms
- Bedrooms: 3
- Bathrooms: 4
- Full bathrooms: 3
- 1/2 bathrooms: 1
Primary bedroom
- Features: Flooring (Hardwood), Window Treatments (Blinds), Bathroom (Full)
- Level: Second
- Area: 225 Square Feet
- Dimensions: 15X15
Bedroom 2
- Features: Flooring (Hardwood), Window Treatments (Blinds)
- Level: Second
- Area: 110 Square Feet
- Dimensions: 11X10
Bedroom 3
- Features: Flooring (Wood Laminate), Window Treatments (Blinds)
- Level: Lower
- Area: 285 Square Feet
- Dimensions: 19X15
Breakfast room
- Features: Flooring (Hardwood), Window Treatments (Blinds)
- Level: Main
- Area: 99 Square Feet
- Dimensions: 11X9
Dining room
- Features: Flooring (Hardwood), Window Treatments (Blinds)
- Level: Main
- Area: 150 Square Feet
- Dimensions: 15X10
Family room
- Features: Flooring (Hardwood), Window Treatments (Blinds)
- Level: Main
- Area: 216 Square Feet
- Dimensions: 12X18
Kitchen
- Features: Kitchen (Pantry-Closet), Flooring (Hardwood), Window Treatments (Shades)
- Level: Main
- Area: 121 Square Feet
- Dimensions: 11X11
Laundry
- Features: Flooring (Vinyl)
- Level: Second
- Area: 30 Square Feet
- Dimensions: 6X5
Living room
- Features: Flooring (Hardwood), Window Treatments (Blinds)
- Level: Main
- Area: 150 Square Feet
- Dimensions: 15X10
Loft
- Features: Flooring (Hardwood)
- Level: Second
- Area: 130 Square Feet
- Dimensions: 10X13
Heating
- Natural Gas, Forced Air
Cooling
- Central Air
Appliances
- Laundry: Washer Hookup, Upper Level
Features
- 1st Floor Bedroom, In-Law Floorplan, 1st Floor Full Bath
- Flooring: Hardwood
- Windows: Screens
- Basement: Finished,Partial
- Common walls with other units/homes: End Unit
Interior area
- Total structure area: 0
- Total interior livable area: 2,300 sqft
Property
Parking
- Total spaces: 2
- Parking features: Asphalt, Garage Door Opener, Garage, On Site, Garage Owned, Attached, Guest, Driveway, Off Site, Other
- Attached garage spaces: 2
- Has uncovered spaces: Yes
Accessibility
- Accessibility features: No Disability Access
Features
- Exterior features: Balcony
Lot
- Size: 1,740 sqft
- Dimensions: 29X60X29X60
- Features: Common Grounds, Landscaped
Details
- Parcel number: 0232307036
- Special conditions: None
- Other equipment: TV-Cable, Ceiling Fan(s)
Construction
Type & style
- Home type: Townhouse
- Property subtype: Townhouse, Single Family Residence
Materials
- Aluminum Siding, Brick
- Foundation: Concrete Perimeter
- Roof: Asphalt
Condition
- New construction: No
- Year built: 2008
Details
- Builder model: JAMESTOWN
Utilities & green energy
- Electric: 200+ Amp Service
- Sewer: Public Sewer
- Water: Public
Community & neighborhood
Security
- Security features: Fire Sprinkler System
Community
- Community features: Park
Location
- Region: Carol Stream
- Subdivision: Easton Park
HOA & financial
HOA
- Has HOA: Yes
- HOA fee: $300 monthly
- Services included: Insurance, Exterior Maintenance, Lawn Care, Snow Removal
Other
Other facts
- Listing terms: Conventional
- Ownership: Fee Simple w/ HO Assn.
Price history
| Date | Event | Price |
|---|---|---|
| 11/13/2023 | Sold | $399,000$173/sqft |
Source: | ||
| 9/30/2023 | Contingent | $399,000$173/sqft |
Source: | ||
| 9/27/2023 | Listed for sale | $399,000+42%$173/sqft |
Source: | ||
| 4/23/2018 | Sold | $281,000-3.1%$122/sqft |
Source: | ||
| 4/3/2018 | Pending sale | $289,900$126/sqft |
Source: Berkshire Hathaway HomeServices KoenigRubloff Realty Group #09859929 | ||
Public tax history
| Year | Property taxes | Tax assessment |
|---|---|---|
| 2023 | $8,670 -9.2% | $105,030 -4.1% |
| 2022 | $9,549 +4.8% | $109,510 +5.2% |
| 2021 | $9,108 +1.7% | $104,050 +2.5% |
Find assessor info on the county website
Neighborhood: 60188
Nearby schools
GreatSchools rating
- 6/10Carol Stream Elementary SchoolGrades: K-5Distance: 0.5 mi
- 5/10Jay Stream Middle SchoolGrades: 6-8Distance: 0.6 mi
- 7/10Glenbard North High SchoolGrades: 9-12Distance: 1.6 mi
Schools provided by the listing agent
- District: 93
Source: MRED as distributed by MLS GRID. This data may not be complete. We recommend contacting the local school district to confirm school assignments for this home.

Get pre-qualified for a loan
At Zillow Home Loans, we can pre-qualify you in as little as 5 minutes with no impact to your credit score.An equal housing lender. NMLS #10287.
Sell for more on Zillow
Get a free Zillow Showcase℠ listing and you could sell for .
$430,200
2% more+ $8,604
With Zillow Showcase(estimated)
$438,804


