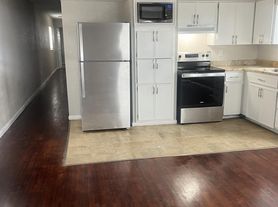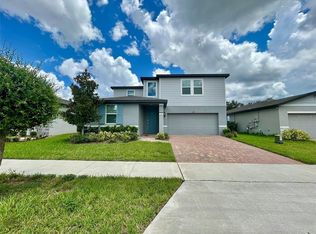Welcome the new year with your new home in the beautiful Tarpon Bay community of Haines City! Available to move in December 16th 2025. This stunning 3-bedroom, 2-bathroom single-story residence offers modern living with a spacious open layout, 2-car garage, and private driveway. Enjoy Florida sunshine on your open rear patio, perfect for relaxing or entertaining. This home has barely been used it still feels like brand-new construction! The community includes a resort-style pool, giving you the ultimate place to unwind just a short walk from your door. Lawn care is included, experience a low-maintenance lifestyle with more time to enjoy what matters most. Located in a serene and peaceful area, yet conveniently close to shopping, dining, and everyday essentials within 3 miles. Spend weekends nearby at Lake Eva Community Park, featuring an outdoor pool, playgrounds, event areas, and scenic outdoor fun. With comfort, convenience, and top-tier amenities all in one this home won't last long. Schedule your tour and apply today before it's gone! Pet friendly - accepting up to 2 medium sized pets with HOA approval & a $300 non refundable pet fee per pet & $25 additional monthly pet rent per pet.
House for rent
$1,950/mo
301 Tarpon Bay Blvd, Haines City, FL 33844
3beds
1,671sqft
Price may not include required fees and charges.
Singlefamily
Available Tue Dec 16 2025
Cats, small dogs OK
Central air
In unit laundry
2 Attached garage spaces parking
Central
What's special
Open rear patioPrivate driveway
- 3 days |
- -- |
- -- |
Travel times
Zillow can help you save for your dream home
With a 6% savings match, a first-time homebuyer savings account is designed to help you reach your down payment goals faster.
Offer exclusive to Foyer+; Terms apply. Details on landing page.
Facts & features
Interior
Bedrooms & bathrooms
- Bedrooms: 3
- Bathrooms: 2
- Full bathrooms: 2
Heating
- Central
Cooling
- Central Air
Appliances
- Included: Dishwasher, Dryer, Microwave, Range, Refrigerator, Washer
- Laundry: In Unit, Laundry Room
Features
- Kitchen/Family Room Combo, Living Room/Dining Room Combo, Open Floorplan
- Flooring: Carpet, Tile
Interior area
- Total interior livable area: 1,671 sqft
Video & virtual tour
Property
Parking
- Total spaces: 2
- Parking features: Attached, Driveway, Covered
- Has attached garage: Yes
- Details: Contact manager
Features
- Stories: 1
- Exterior features: Driveway, Heating system: Central, Kitchen/Family Room Combo, Laundry Room, Lawn Care included in rent, Living Room/Dining Room Combo, Open Floorplan, Pet Park, Pool, Sidewalks, Trina@feltrim.Com
Details
- Parcel number: 272734810533001310
Construction
Type & style
- Home type: SingleFamily
- Property subtype: SingleFamily
Condition
- Year built: 2022
Community & HOA
Location
- Region: Haines City
Financial & listing details
- Lease term: 12 Months
Price history
| Date | Event | Price |
|---|---|---|
| 10/26/2025 | Listed for rent | $1,950$1/sqft |
Source: Stellar MLS #O6355603 | ||
| 6/30/2023 | Sold | $340,800+0%$204/sqft |
Source: | ||
| 5/31/2023 | Pending sale | $340,790$204/sqft |
Source: | ||
| 4/30/2023 | Price change | $340,790+0.9%$204/sqft |
Source: | ||
| 3/31/2023 | Price change | $337,790+1.5%$202/sqft |
Source: | ||

