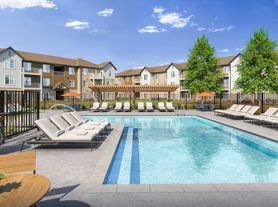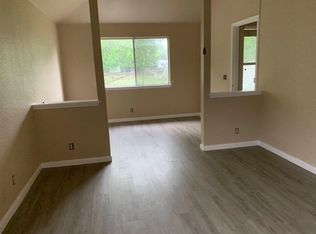ASK ABOUT FREE RENT OPPORTUNITIES! This property situated in Hymeadow features a two-story layout, with the master bedroom located on the ground floor, while the playroom and additional bedrooms are found on the second floor. Fresh paint and brand new carpets are currently being installed! The open-concept design is filled with natural light and includes a spacious pantry, a private, low-maintenance fenced backyard, and a two-car garage. An impressive community center is available, complete with a pool, playground, and picnic areas. Conveniently located near I-35, shopping centers, and Amazon. To qualify, applicants must demonstrate an income of at least three times the rent. Pets are welcome with prior approval.
House for rent
$1,750/mo
301 Tempest Trl, Maxwell, TX 78656
3beds
2,103sqft
Price may not include required fees and charges.
Singlefamily
Available now
Cats, dogs OK
Central air
Electric dryer hookup laundry
4 Parking spaces parking
What's special
Two-car garageFilled with natural lightOpen-concept designPrivate low-maintenance fenced backyardSpacious pantry
- 113 days |
- -- |
- -- |
Travel times
Looking to buy when your lease ends?
Consider a first-time homebuyer savings account designed to grow your down payment with up to a 6% match & a competitive APY.
Facts & features
Interior
Bedrooms & bathrooms
- Bedrooms: 3
- Bathrooms: 3
- Full bathrooms: 2
- 1/2 bathrooms: 1
Cooling
- Central Air
Appliances
- Included: Dishwasher, Disposal, Microwave, Oven, Range, WD Hookup
- Laundry: Electric Dryer Hookup, Hookups, Laundry Room, Washer Hookup
Features
- Electric Dryer Hookup, Exhaust Fan, Granite Counters, High Ceilings, Kitchen Island, Open Floorplan, Pantry, Primary Bedroom on Main, WD Hookup, Walk-In Closet(s), Washer Hookup
- Flooring: Carpet, Tile
Interior area
- Total interior livable area: 2,103 sqft
Property
Parking
- Total spaces: 4
- Parking features: Contact manager
- Details: Contact manager
Features
- Stories: 2
- Exterior features: Contact manager
Details
- Parcel number: 114279000J002002
Construction
Type & style
- Home type: SingleFamily
- Property subtype: SingleFamily
Condition
- Year built: 2022
Community & HOA
Community
- Features: Clubhouse, Playground
Location
- Region: Maxwell
Financial & listing details
- Lease term: Negotiable
Price history
| Date | Event | Price |
|---|---|---|
| 9/18/2025 | Price change | $1,750-2.5%$1/sqft |
Source: Unlock MLS #6056942 | ||
| 9/10/2025 | Price change | $1,795-0.8%$1/sqft |
Source: Unlock MLS #6056942 | ||
| 7/30/2025 | Listed for rent | $1,810-4.5%$1/sqft |
Source: Unlock MLS #6056942 | ||
| 7/7/2025 | Listing removed | $1,895$1/sqft |
Source: Zillow Rentals | ||
| 6/5/2025 | Listed for rent | $1,895-2.8%$1/sqft |
Source: Zillow Rentals | ||

