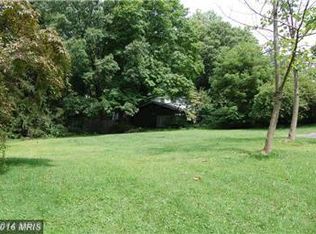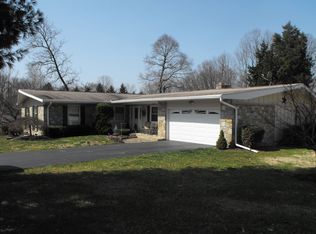Sold for $577,400 on 09/08/25
$577,400
301 Terrysyde Ct, Fallston, MD 21047
5beds
3,696sqft
Single Family Residence
Built in 1966
1.02 Acres Lot
$579,800 Zestimate®
$156/sqft
$3,426 Estimated rent
Home value
$579,800
$539,000 - $626,000
$3,426/mo
Zestimate® history
Loading...
Owner options
Explore your selling options
What's special
Welcome to your dream retreat! This stunning 5-bedroom, 3.5-bath home is nestled on over an acre of land, with over 3200 sqft of finished living space! This home offers the perfect balance of privacy, space, and modern homestead living. From the moment you arrive, you’ll be captivated by the charm and functionality of this Homestead Oasis. Inside, the home offers generous living space for the whole family, with a finished basement, five spacious bedrooms, including a primary suite, and three and a half bathrooms designed for both comfort and convenience. Step outside and explore the fully equipped 2-level barn that boasts a custom Baltimore Ravens-themed bar — perfect for game days or relaxing with friends. Enjoy peaceful mornings or sunset gatherings under the gazebo and savor the rewards of homesteading with a ready-to-go chicken coop and a raised garden bed already planted and thriving. Extra amenities to enjoy including a whole house water filtration system and a built-in electric dog fence! Whether you're looking to start a homestead, host unforgettable gatherings, or simply enjoy a serene lifestyle with modern amenities, this property has it all. Come see why this Homestead Oasis is more than a home — it’s a lifestyle. Price reduced! Motivated sellers will consider all respectable offers. Don't wait - this one will go fast!
Zillow last checked: 8 hours ago
Listing updated: September 18, 2025 at 10:03am
Listed by:
Nate Cotto 443-504-8645,
Corner House Realty,
Listing Team: Unified Home Group
Bought with:
Joe Norman, 656100
Keller Williams Gateway LLC
Source: Bright MLS,MLS#: MDHR2043134
Facts & features
Interior
Bedrooms & bathrooms
- Bedrooms: 5
- Bathrooms: 4
- Full bathrooms: 3
- 1/2 bathrooms: 1
- Main level bathrooms: 1
Primary bedroom
- Features: Attached Bathroom, Flooring - Wood
- Level: Upper
- Area: 195 Square Feet
- Dimensions: 15 x 13
Bedroom 2
- Features: Flooring - Wood
- Level: Upper
- Area: 143 Square Feet
- Dimensions: 13 x 11
Bedroom 3
- Features: Flooring - Wood
- Level: Upper
- Area: 156 Square Feet
- Dimensions: 13 x 12
Bedroom 4
- Features: Flooring - Wood
- Level: Upper
- Area: 121 Square Feet
- Dimensions: 11 x 11
Bedroom 5
- Features: Flooring - Carpet
- Level: Lower
- Area: 143 Square Feet
- Dimensions: 13 x 11
Bathroom 2
- Features: Bathroom - Tub Shower
- Level: Upper
- Area: 48 Square Feet
- Dimensions: 8 x 6
Bathroom 3
- Level: Lower
Den
- Features: Flooring - Wood
- Level: Main
- Area: 165 Square Feet
- Dimensions: 15 x 11
Dining room
- Features: Flooring - Wood
- Level: Main
- Area: 154 Square Feet
- Dimensions: 14 x 11
Family room
- Features: Flooring - Wood, Fireplace - Other
- Level: Main
- Area: 336 Square Feet
- Dimensions: 21 x 16
Game room
- Level: Lower
- Area: 260 Square Feet
- Dimensions: 20 x 13
Half bath
- Level: Main
Kitchen
- Features: Flooring - HardWood, Kitchen - Gas Cooking, Kitchen Island
- Level: Main
- Area: 136 Square Feet
- Dimensions: 17 x 8
Laundry
- Features: Flooring - Concrete
- Level: Lower
- Area: 110 Square Feet
- Dimensions: 11 x 10
Living room
- Features: Flooring - Wood
- Level: Main
- Area: 224 Square Feet
- Dimensions: 16 x 14
Storage room
- Features: Flooring - Concrete
- Level: Lower
- Area: 168 Square Feet
- Dimensions: 14 x 12
Heating
- Forced Air, Natural Gas
Cooling
- Central Air, Electric
Appliances
- Included: Gas Water Heater
- Laundry: Lower Level, Laundry Room
Features
- Dining Area, Open Floorplan, Eat-in Kitchen, Kitchen - Gourmet, Kitchen Island, Primary Bath(s), Recessed Lighting, Upgraded Countertops, Bathroom - Tub Shower, Bathroom - Walk-In Shower, Breakfast Area, Family Room Off Kitchen
- Flooring: Wood
- Basement: Connecting Stairway,Interior Entry
- Number of fireplaces: 1
- Fireplace features: Wood Burning
Interior area
- Total structure area: 3,968
- Total interior livable area: 3,696 sqft
- Finished area above ground: 2,996
- Finished area below ground: 700
Property
Parking
- Total spaces: 6
- Parking features: Garage Faces Front, Attached, Driveway
- Attached garage spaces: 2
- Uncovered spaces: 4
Accessibility
- Accessibility features: None
Features
- Levels: Three
- Stories: 3
- Patio & porch: Deck
- Pool features: None
Lot
- Size: 1.02 Acres
- Dimensions: 137.00 x
Details
- Additional structures: Above Grade, Below Grade
- Parcel number: 1303119483
- Zoning: RR
- Special conditions: Standard
Construction
Type & style
- Home type: SingleFamily
- Architectural style: Colonial
- Property subtype: Single Family Residence
Materials
- Combination
- Foundation: Other
Condition
- New construction: No
- Year built: 1966
Utilities & green energy
- Sewer: Private Sewer
- Water: Public
- Utilities for property: Natural Gas Available
Community & neighborhood
Location
- Region: Fallston
- Subdivision: Woodridge Manor
Other
Other facts
- Listing agreement: Exclusive Right To Sell
- Listing terms: Cash,Conventional,FHA,VA Loan
- Ownership: Fee Simple
Price history
| Date | Event | Price |
|---|---|---|
| 9/8/2025 | Sold | $577,400+2.2%$156/sqft |
Source: | ||
| 8/8/2025 | Pending sale | $565,000-5.8%$153/sqft |
Source: | ||
| 7/22/2025 | Price change | $599,900-4%$162/sqft |
Source: | ||
| 6/12/2025 | Price change | $625,000-3.5%$169/sqft |
Source: | ||
| 5/28/2025 | Listed for sale | $648,000+64.5%$175/sqft |
Source: | ||
Public tax history
| Year | Property taxes | Tax assessment |
|---|---|---|
| 2025 | $3,934 -8.9% | $410,700 +3.7% |
| 2024 | $4,319 +4% | $396,233 +4% |
| 2023 | $4,154 +4.1% | $381,167 +4.1% |
Find assessor info on the county website
Neighborhood: 21047
Nearby schools
GreatSchools rating
- 8/10Youths Benefit Elementary SchoolGrades: PK-5Distance: 3.5 mi
- 8/10Fallston Middle SchoolGrades: 6-8Distance: 1.8 mi
- 8/10Fallston High SchoolGrades: 9-12Distance: 2.1 mi
Schools provided by the listing agent
- Elementary: Youths Benefit
- Middle: Fallston
- High: Fallston
- District: Harford County Public Schools
Source: Bright MLS. This data may not be complete. We recommend contacting the local school district to confirm school assignments for this home.

Get pre-qualified for a loan
At Zillow Home Loans, we can pre-qualify you in as little as 5 minutes with no impact to your credit score.An equal housing lender. NMLS #10287.
Sell for more on Zillow
Get a free Zillow Showcase℠ listing and you could sell for .
$579,800
2% more+ $11,596
With Zillow Showcase(estimated)
$591,396
