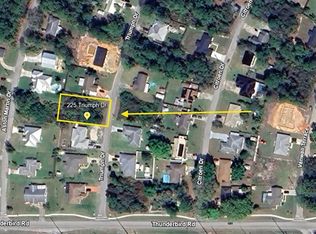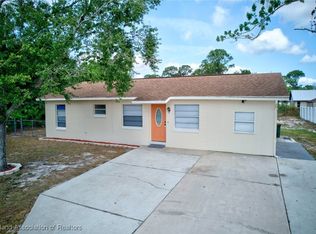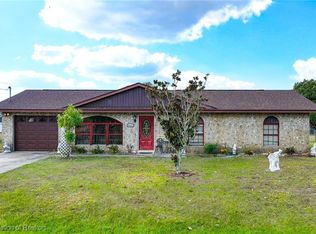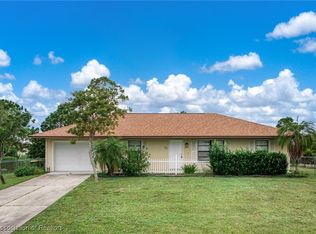CREDIT WILL BE GIVEN FOR NEW ROOF!!! Welcome to this charming home featuring a spacious 3/2 split floor plan, ideal for privacy and functionality. As you enter, you're greeted by tasteful tiled and vinyl plank flooring that not only enhances the aesthetic appeal but also ensures easy maintenance and durability.
The interior is adorned with beautiful crown molding throughout, adding a touch of sophistication to every room. The ample kitchen space is a chef’s delight, offering plenty of room for meal preparation and storage, complemented by a cozy dining area perfect for intimate gatherings or casual breakfasts.
One of the standout features of this home is the large screened-in back porch, providing a serene retreat where you can relax and entertain while enjoying the outdoors, shielded from the elements and pesky insects.
Conveniently located close to all amenities, including shopping centers, schools, and recreational facilities, this home offers both comfort and convenience in one package. Whether you're looking for a peaceful sanctuary or a place to host family and friends, this property promises to meet your needs with its blend of practicality and charm.
Don’t miss out on the opportunity to make this beautifully maintained home yours – schedule a viewing today and envision yourself enjoying the lifestyle it has to offer!
For sale
$235,000
301 Triumph Dr, Sebring, FL 33872
3beds
1,060sqft
Est.:
Single Family Residence
Built in 1989
10,454.4 Square Feet Lot
$-- Zestimate®
$222/sqft
$-- HOA
What's special
Cozy dining areaLarge screened-in back porchBeautiful crown moldingAmple kitchen space
- 509 days |
- 317 |
- 28 |
Zillow last checked: 8 hours ago
Listing updated: September 24, 2025 at 12:56pm
Listed by:
Suzette Rhoades,
RE/MAX REALTY PLUS
Source: HFMLS,MLS#: 306606Originating MLS: Heartland Association Of Realtors
Tour with a local agent
Facts & features
Interior
Bedrooms & bathrooms
- Bedrooms: 3
- Bathrooms: 2
- Full bathrooms: 2
Primary bedroom
- Dimensions: 13 x 10
Bedroom 2
- Dimensions: 11 x 10
Bedroom 3
- Dimensions: 11 x 10
Primary bathroom
- Dimensions: 7 x 5
Bathroom 2
- Dimensions: 11 x 10
Dining room
- Dimensions: 10 x 8
Garage
- Dimensions: 21 x 13
Kitchen
- Dimensions: 8 x 8
Living room
- Dimensions: 20 x 12
Porch
- Dimensions: 19 x 15
Heating
- Central, Electric
Cooling
- Central Air, Electric
Appliances
- Included: Dryer, Dishwasher, Oven, Range, Refrigerator, Washer
Features
- Cathedral Ceiling(s), High Ceilings, High Speed Internet, Unfurnished, Vaulted Ceiling(s)
- Flooring: Plank, Tile, Vinyl
- Windows: Single Hung
Interior area
- Total structure area: 1,359
- Total interior livable area: 1,060 sqft
Video & virtual tour
Property
Parking
- Parking features: Garage
- Garage spaces: 1
Features
- Levels: One
- Stories: 1
- Patio & porch: Rear Porch, Enclosed
- Pool features: None
- Frontage length: 83
Lot
- Size: 10,454.4 Square Feet
Details
- Additional parcels included: ,,
- Parcel number: C22342802004900100
- Zoning description: R1
- Special conditions: None
Construction
Type & style
- Home type: SingleFamily
- Architectural style: One Story
- Property subtype: Single Family Residence
Materials
- Block, Concrete, Stucco
- Roof: Shingle
Condition
- Resale
- Year built: 1989
Utilities & green energy
- Sewer: None
- Water: Public
- Utilities for property: High Speed Internet Available, Sewer Not Available
Community & HOA
HOA
- Has HOA: No
Location
- Region: Sebring
Financial & listing details
- Price per square foot: $222/sqft
- Tax assessed value: $152,212
- Annual tax amount: $1,979
- Date on market: 7/19/2024
- Cumulative days on market: 510 days
- Listing agreement: Exclusive Right To Sell
- Listing terms: Cash,Conventional,FHA,USDA Loan,VA Loan
- Road surface type: Paved
Estimated market value
Not available
Estimated sales range
Not available
$1,529/mo
Price history
Price history
| Date | Event | Price |
|---|---|---|
| 6/11/2025 | Price change | $235,000-6%$222/sqft |
Source: HFMLS #306606 Report a problem | ||
| 1/29/2025 | Price change | $250,000-9.1%$236/sqft |
Source: HFMLS #306606 Report a problem | ||
| 10/22/2024 | Price change | $275,000-3.7%$259/sqft |
Source: HFMLS #306606 Report a problem | ||
| 7/19/2024 | Listed for sale | $285,500+476.8%$269/sqft |
Source: HFMLS #306606 Report a problem | ||
| 1/30/2001 | Sold | $49,500$47/sqft |
Source: Public Record Report a problem | ||
Public tax history
Public tax history
| Year | Property taxes | Tax assessment |
|---|---|---|
| 2024 | $2,119 +7% | $152,212 +9.9% |
| 2023 | $1,980 +9.2% | $138,457 +17.8% |
| 2022 | $1,813 +8% | $117,564 +22.9% |
Find assessor info on the county website
BuyAbility℠ payment
Est. payment
$1,537/mo
Principal & interest
$1173
Property taxes
$282
Home insurance
$82
Climate risks
Neighborhood: 33872
Nearby schools
GreatSchools rating
- 5/10Memorial Elementary SchoolGrades: K-5Distance: 3.5 mi
- 4/10Hill-Gustat Middle SchoolGrades: 6-10Distance: 1.2 mi
- 3/10Sebring High SchoolGrades: PK,9-12Distance: 4.6 mi
- Loading
- Loading




