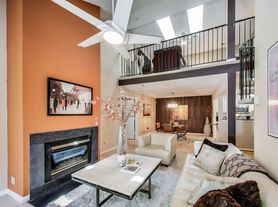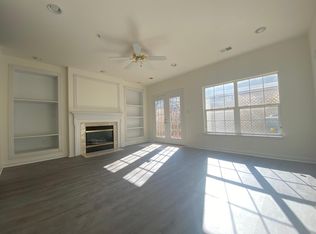Lovely, well-maintained 3-level, 4 bedroom, 3 1/2 bathroom end unit townhouse with around 2000 sqft living space, great-view backyard, in a very quiet and nice neighborhood, near Rio, Lakeforest Mall, Metro station,-270 and I-370. - Spacious living room and a large eat-in area with hardwood floor in the first level. - Master bathroom in Spacious master Bedroom with walk-in closet. Two adjoining bedrooms share bathroom on the second level. - Fully finished walk-out basement with another room which can be a bedroom or family room, wood burning fireplace, full bath room, laundry room with washer and dryer, storage room and fenced backyard. - Community pool with pool passes for guests too. All the community center amenities are walking distance to the home. - Plenty of parking for you and your guests. - Walking distance to Grocery store/retail area (Muddy Branch Shopping Center with Giant) - 3 Minutes drive to Rio, Washingtonian Center, Target, Kohl's, Lowe's, Kmart and I-270/ I-370. - 7 minutes drive to Shady Grove Metro Center, Montgomery Fairgrounds and Costco. - On metro bus-line - Prefer at least 2 year lease + 1 months security deposit - Owner will replace or repair the hardwood floor on the first floor and clean the carpet on the second floor - Move in available on or after January 15.
Townhouse for rent
$2,790/mo
301 Twisted Stalk Dr, Gaithersburg, MD 20878
4beds
1,980sqft
Price may not include required fees and charges.
Townhouse
Available now
Cats, small dogs OK
Central air, electric
In unit laundry
Parking lot parking
Electric, central, forced air, heat pump
What's special
Wood burning fireplaceWalk-in closetGreat-view backyardHardwood floorLarge eat-in areaFenced backyardLaundry room
- 6 days |
- -- |
- -- |
Travel times
Renting now? Get $1,000 closer to owning
Unlock a $400 renter bonus, plus up to a $600 savings match when you open a Foyer+ account.
Offers by Foyer; terms for both apply. Details on landing page.
Facts & features
Interior
Bedrooms & bathrooms
- Bedrooms: 4
- Bathrooms: 4
- Full bathrooms: 3
- 1/2 bathrooms: 1
Heating
- Electric, Central, Forced Air, Heat Pump
Cooling
- Central Air, Electric
Appliances
- Included: Dishwasher, Dryer, Microwave, Refrigerator, Washer
- Laundry: In Unit
Features
- Dining Area, Dry Wall, Kitchen - Country, Primary Bath(s), Walk In Closet
- Flooring: Carpet
- Has basement: Yes
Interior area
- Total interior livable area: 1,980 sqft
Property
Parking
- Parking features: Parking Lot
- Details: Contact manager
Features
- Exterior features: Contact manager
Details
- Parcel number: 0902664998
Construction
Type & style
- Home type: Townhouse
- Property subtype: Townhouse
Materials
- Roof: Asphalt
Condition
- Year built: 1988
Building
Management
- Pets allowed: Yes
Community & HOA
Location
- Region: Gaithersburg
Financial & listing details
- Lease term: Contact For Details
Price history
| Date | Event | Price |
|---|---|---|
| 10/1/2025 | Listed for rent | $2,790+17.5%$1/sqft |
Source: Bright MLS #MDMC2202206 | ||
| 1/19/2022 | Listing removed | -- |
Source: Zillow Rental Manager | ||
| 1/3/2022 | Listed for rent | $2,375+14.2%$1/sqft |
Source: Zillow Rental Manager | ||
| 6/21/2019 | Listing removed | $2,080$1/sqft |
Source: Northcrest Realty, INC #MDMC662354 | ||
| 6/3/2019 | Listed for rent | $2,080+5.1%$1/sqft |
Source: Northcrest Realty, INC #MDMC662354 | ||

