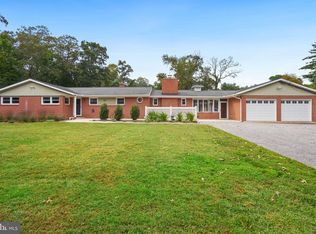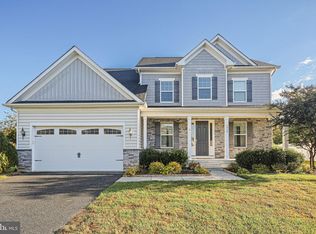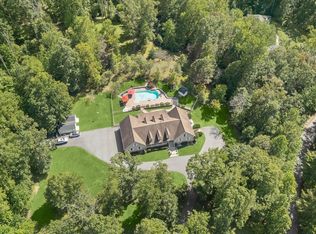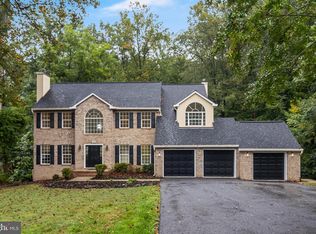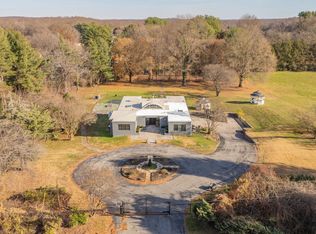Walk in and be amazed with a beautiful and luxurious remodeled open floor concept. Open the front door and look to the gorgeous living room with electric fire place that produces up to 5,000 BTU of heat for the comfort on cold and snowy days. Living room flows into your brand new gourmet style kitchen set up for fabulous days of entertaining friends and family. Main floor offers a spectacular primary bedroom with a personal home office and access to a private deck to enjoy the outdoors along with a private laundry room for your convenience not to mention a large room ready to be made into the closet of your dreams, even better a bathroom with a spa like atmosphere , In addition the main floor has an in law suit with a private bathroom and access to a covered deck area. Lets walk to the second floor where you will be amazed with a spectacular second living room/game room/ study area/ etc. make this room as you wish for any entertainment. Three great bedrooms, 2 share a large bath and one with a private in suit bath, all three with walk in closets. All new floors throughout the home along with all new lighting The expansive basement with over 2,700 SQ.FT has an open concept where you can let your imagination take over along with a second home office and full bathroom. This house is conveniently located off Riva rd, just a few minutes from Downtown Annapolis, plenty of near by shopping including Annapolis Mall and a multitude of restaurants. DON’T LET THIS ONE PASS YOU BY !
For sale
Price cut: $40K (11/28)
$1,127,000
301 Unity Ln, Annapolis, MD 21401
5beds
7,616sqft
Est.:
Single Family Residence
Built in 2007
0.35 Acres Lot
$1,103,300 Zestimate®
$148/sqft
$-- HOA
What's special
- 68 days |
- 989 |
- 42 |
Zillow last checked: 8 hours ago
Listing updated: November 28, 2025 at 01:15am
Listed by:
Fanny Kranwinkel 240-549-3783,
Sunshine Properties Inc. 301-570-0087
Source: Bright MLS,MLS#: MDAA2127360
Tour with a local agent
Facts & features
Interior
Bedrooms & bathrooms
- Bedrooms: 5
- Bathrooms: 6
- Full bathrooms: 5
- 1/2 bathrooms: 1
- Main level bathrooms: 3
- Main level bedrooms: 2
Basement
- Area: 2714
Heating
- Heat Pump, Electric
Cooling
- Central Air, Electric
Appliances
- Included: Gas Water Heater
- Laundry: Main Level
Features
- Basement: Finished
- Number of fireplaces: 2
- Fireplace features: Electric, Gas/Propane
Interior area
- Total structure area: 7,616
- Total interior livable area: 7,616 sqft
- Finished area above ground: 4,902
- Finished area below ground: 2,714
Property
Parking
- Total spaces: 6
- Parking features: Garage Faces Front, Driveway, Attached
- Attached garage spaces: 2
- Uncovered spaces: 4
Accessibility
- Accessibility features: Other
Features
- Levels: Three
- Stories: 3
- Pool features: None
Lot
- Size: 0.35 Acres
Details
- Additional structures: Above Grade, Below Grade
- Parcel number: 020200090059671
- Zoning: ANNAPOLIS
- Special conditions: Standard
Construction
Type & style
- Home type: SingleFamily
- Architectural style: Colonial
- Property subtype: Single Family Residence
Materials
- Vinyl Siding, Shake Siding
- Foundation: Other
- Roof: Asphalt,Shingle
Condition
- Very Good
- New construction: No
- Year built: 2007
Utilities & green energy
- Sewer: Public Sewer
- Water: Public
- Utilities for property: Electricity Available, Natural Gas Available
Community & HOA
Community
- Subdivision: Regulars
HOA
- Has HOA: No
Location
- Region: Annapolis
Financial & listing details
- Price per square foot: $148/sqft
- Tax assessed value: $1,069,400
- Annual tax amount: $11,554
- Date on market: 10/6/2025
- Listing agreement: Exclusive Right To Sell
- Listing terms: Cash,Conventional
- Ownership: Fee Simple
Estimated market value
$1,103,300
$1.05M - $1.16M
$7,078/mo
Price history
Price history
| Date | Event | Price |
|---|---|---|
| 11/28/2025 | Price change | $1,127,000-3.4%$148/sqft |
Source: | ||
| 11/9/2025 | Price change | $1,167,000-2.5%$153/sqft |
Source: | ||
| 10/7/2025 | Listed for sale | $1,197,000-0.1%$157/sqft |
Source: | ||
| 8/12/2025 | Listing removed | $1,198,000$157/sqft |
Source: | ||
| 7/18/2025 | Price change | $1,198,000-1.7%$157/sqft |
Source: | ||
Public tax history
Public tax history
| Year | Property taxes | Tax assessment |
|---|---|---|
| 2025 | -- | $1,069,400 +6% |
| 2024 | $11,052 +6.6% | $1,009,300 +6.3% |
| 2023 | $10,365 +4.5% | $949,200 |
Find assessor info on the county website
BuyAbility℠ payment
Est. payment
$5,544/mo
Principal & interest
$4370
Property taxes
$780
Home insurance
$394
Climate risks
Neighborhood: 21401
Nearby schools
GreatSchools rating
- 8/10Rolling Knolls Elementary SchoolGrades: PK-5Distance: 1.9 mi
- 5/10Wiley H. Bates Middle SchoolGrades: 6-8Distance: 3.2 mi
- 5/10Annapolis High SchoolGrades: 9-12Distance: 0.2 mi
Schools provided by the listing agent
- Elementary: Mills - Parole Elementary
- Middle: Bates
- High: Annapolis
- District: Anne Arundel County Public Schools
Source: Bright MLS. This data may not be complete. We recommend contacting the local school district to confirm school assignments for this home.
- Loading
- Loading
