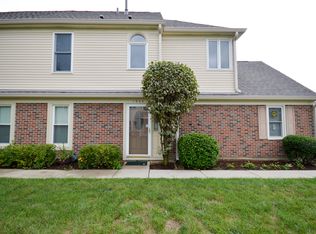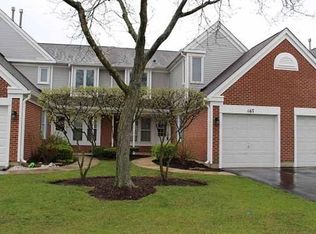Closed
$289,900
301 University Ln #A, Elk Grove Village, IL 60007
2beds
1,172sqft
Townhouse, Single Family Residence
Built in 1992
-- sqft lot
$292,300 Zestimate®
$247/sqft
$-- Estimated rent
Home value
$292,300
$263,000 - $324,000
Not available
Zestimate® history
Loading...
Owner options
Explore your selling options
What's special
Charming Upper-Floor Townhouse with Golf Course Views! Welcome to this bright and airy 2-bedroom, 1-bath townhouse in the desirable East Hampton subdivision. Perched on the upper floor, this home offers incredible views of Fox Run Golf Course right from your kitchen and family room - the perfect backdrop for everyday living. Enjoy vaulted ceilings in the spacious living area, plus brand-new carpet and fresh paint throughout. The private entrance adds a sense of security, and the 1-car garage provides both convenience and extra storage. With super low assessments in a beautifully maintained community, this home is ideal for first-time buyers, downsizers, or anyone seeking a low-maintenance lifestyle with a stunning view. Don't miss this East Hampton gem - come see it today!
Zillow last checked: 8 hours ago
Listing updated: September 09, 2025 at 10:05am
Listing courtesy of:
Dawn Simmons 847-738-1884,
RE/MAX Suburban,
Joshua Simmons,
RE/MAX Suburban
Bought with:
Bruno Shin
Partners 4U Realty Inc.
Source: MRED as distributed by MLS GRID,MLS#: 12428880
Facts & features
Interior
Bedrooms & bathrooms
- Bedrooms: 2
- Bathrooms: 1
- Full bathrooms: 1
Primary bedroom
- Features: Flooring (Carpet)
- Level: Second
- Area: 132 Square Feet
- Dimensions: 12X11
Bedroom 2
- Features: Flooring (Carpet)
- Level: Second
- Area: 120 Square Feet
- Dimensions: 10X12
Dining room
- Features: Flooring (Carpet)
- Level: Second
- Area: 81 Square Feet
- Dimensions: 9X9
Kitchen
- Features: Flooring (Vinyl)
- Level: Second
- Area: 99 Square Feet
- Dimensions: 11X9
Living room
- Features: Flooring (Carpet)
- Level: Second
- Area: 272 Square Feet
- Dimensions: 17X16
Walk in closet
- Level: Second
- Area: 30 Square Feet
- Dimensions: 5X6
Heating
- Natural Gas, Forced Air
Cooling
- Central Air
Appliances
- Included: Range, Microwave, Dishwasher, Refrigerator, Washer, Dryer, Disposal, Gas Water Heater
- Laundry: Washer Hookup, In Unit
Features
- Cathedral Ceiling(s)
- Windows: Screens
- Basement: None
Interior area
- Total structure area: 0
- Total interior livable area: 1,172 sqft
Property
Parking
- Total spaces: 1
- Parking features: Asphalt, Garage Door Opener, On Site, Garage Owned, Attached, Garage
- Attached garage spaces: 1
- Has uncovered spaces: Yes
Accessibility
- Accessibility features: No Disability Access
Features
- Exterior features: Balcony
Lot
- Features: Common Grounds
Details
- Parcel number: 07262010171018
- Special conditions: None
- Other equipment: Ceiling Fan(s)
Construction
Type & style
- Home type: Townhouse
- Property subtype: Townhouse, Single Family Residence
Materials
- Brick
- Foundation: Concrete Perimeter
- Roof: Asphalt
Condition
- New construction: No
- Year built: 1992
Utilities & green energy
- Sewer: Public Sewer
- Water: Lake Michigan
Community & neighborhood
Security
- Security features: Carbon Monoxide Detector(s)
Location
- Region: Elk Grove Village
- Subdivision: East Hamptons
HOA & financial
HOA
- Has HOA: Yes
- HOA fee: $143 monthly
- Amenities included: None
- Services included: Insurance, Exterior Maintenance, Lawn Care, Snow Removal
Other
Other facts
- Listing terms: Conventional
- Ownership: Condo
Price history
| Date | Event | Price |
|---|---|---|
| 9/8/2025 | Sold | $289,900$247/sqft |
Source: | ||
| 8/7/2025 | Contingent | $289,900$247/sqft |
Source: | ||
| 8/5/2025 | Listed for sale | $289,900$247/sqft |
Source: | ||
| 7/28/2025 | Contingent | $289,900$247/sqft |
Source: | ||
| 7/24/2025 | Listed for sale | $289,900$247/sqft |
Source: | ||
Public tax history
Tax history is unavailable.
Neighborhood: 60007
Nearby schools
GreatSchools rating
- 9/10Michael Collins Elementary SchoolGrades: K-6Distance: 0.7 mi
- 10/10Margaret Mead Junior High SchoolGrades: 7-8Distance: 0.5 mi
- 10/10J B Conant High SchoolGrades: 9-12Distance: 1.4 mi
Schools provided by the listing agent
- Elementary: Adolph Link Elementary School
- Middle: Margaret Mead Junior High School
- High: J B Conant High School
- District: 54
Source: MRED as distributed by MLS GRID. This data may not be complete. We recommend contacting the local school district to confirm school assignments for this home.

Get pre-qualified for a loan
At Zillow Home Loans, we can pre-qualify you in as little as 5 minutes with no impact to your credit score.An equal housing lender. NMLS #10287.
Sell for more on Zillow
Get a free Zillow Showcase℠ listing and you could sell for .
$292,300
2% more+ $5,846
With Zillow Showcase(estimated)
$298,146
