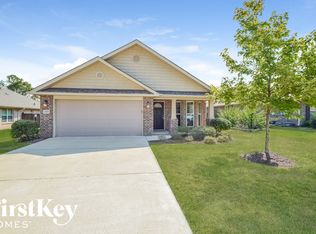Sold for $295,000 on 10/15/25
$295,000
301 Vincent St, Alabaster, AL 35007
4beds
1,919sqft
Single Family Residence
Built in 2013
8,276.4 Square Feet Lot
$295,500 Zestimate®
$154/sqft
$2,040 Estimated rent
Home value
$295,500
$281,000 - $310,000
$2,040/mo
Zestimate® history
Loading...
Owner options
Explore your selling options
What's special
Great home in quiet subdivision with FOUR bedrooms/two baths under $300k!This home has an open floor plan for flow and function. New LVP flooring installed this year, water heater was replaced in 2023. Spacious master bedroom with large bathroom featuring a dual vanity, separate shower, and large walk-in closet. Two additional bedrooms in the rear of the home, with a fourth in the front - perfect as a home office or hobby space! The living room has a vaulted ceiling with a gas log fireplace. Kitchen is well laid out. All appliances, washer & dryer to remain! Covered rear porch would be easy to enclose with screens and a door, This neighborhood is just South of Veterans Park and all the amenities it has to offer!. Close and convenient to shopping and is located in the Alabaster School system.
Zillow last checked: 8 hours ago
Listing updated: October 20, 2025 at 02:52am
Listed by:
Joey Pitts CELL:2053689941,
Double Oak Realty, LLC
Bought with:
Chad Hester
Keller Williams Metro South
Source: GALMLS,MLS#: 21424120
Facts & features
Interior
Bedrooms & bathrooms
- Bedrooms: 4
- Bathrooms: 2
- Full bathrooms: 2
Primary bedroom
- Level: First
Bedroom 1
- Level: First
Bedroom 2
- Level: First
Bedroom 3
- Level: First
Primary bathroom
- Level: First
Bathroom 1
- Level: First
Dining room
- Level: First
Kitchen
- Features: Laminate Counters, Breakfast Bar, Eat-in Kitchen, Kitchen Island, Pantry
- Level: First
Living room
- Level: First
Basement
- Area: 0
Heating
- Central, Electric, Heat Pump
Cooling
- Central Air, Heat Pump, Ceiling Fan(s)
Appliances
- Included: Dishwasher, Microwave, Refrigerator, Stainless Steel Appliance(s), Stove-Electric, Electric Water Heater
- Laundry: Electric Dryer Hookup, Washer Hookup, Main Level, Laundry Room, Yes
Features
- Recessed Lighting, High Ceilings, Cathedral/Vaulted, Smooth Ceilings, Separate Shower, Tub/Shower Combo, Walk-In Closet(s)
- Flooring: Tile, Vinyl
- Attic: Pull Down Stairs,Yes
- Number of fireplaces: 1
- Fireplace features: Gas Log, Ventless, Living Room, Gas
Interior area
- Total interior livable area: 1,919 sqft
- Finished area above ground: 1,919
- Finished area below ground: 0
Property
Parking
- Total spaces: 2
- Parking features: Driveway, Garage Faces Front
- Garage spaces: 2
- Has uncovered spaces: Yes
Features
- Levels: One
- Stories: 1
- Patio & porch: Covered, Patio
- Exterior features: None
- Pool features: None
- Has spa: Yes
- Spa features: Bath
- Has view: Yes
- View description: None
- Waterfront features: No
Lot
- Size: 8,276 sqft
- Features: Subdivision
Details
- Parcel number: 237260013010.000
- Special conditions: N/A
Construction
Type & style
- Home type: SingleFamily
- Property subtype: Single Family Residence
- Attached to another structure: Yes
Materials
- Brick
- Foundation: Slab
Condition
- Year built: 2013
Utilities & green energy
- Water: Public
- Utilities for property: Sewer Connected, Underground Utilities
Community & neighborhood
Location
- Region: Alabaster
- Subdivision: Southfield Gardens
HOA & financial
HOA
- Has HOA: Yes
- HOA fee: $300 annually
- Services included: Maintenance Grounds
Other
Other facts
- Road surface type: Paved
Price history
| Date | Event | Price |
|---|---|---|
| 10/15/2025 | Sold | $295,000-1.6%$154/sqft |
Source: | ||
| 9/13/2025 | Contingent | $299,900$156/sqft |
Source: | ||
| 7/6/2025 | Listed for sale | $299,900+86.3%$156/sqft |
Source: | ||
| 3/13/2014 | Sold | $161,000$84/sqft |
Source: | ||
Public tax history
| Year | Property taxes | Tax assessment |
|---|---|---|
| 2025 | -- | $27,720 +1.2% |
| 2024 | -- | $27,380 +9.8% |
| 2023 | -- | $24,940 +15.5% |
Find assessor info on the county website
Neighborhood: 35007
Nearby schools
GreatSchools rating
- 9/10Meadow View Elem SchoolGrades: PK-3Distance: 0.8 mi
- 7/10Thompson Middle SchoolGrades: 6-8Distance: 3.1 mi
- 7/10Thompson High SchoolGrades: 9-12Distance: 3.5 mi
Schools provided by the listing agent
- Elementary: Meadowview
- Middle: Thompson
- High: Thompson
Source: GALMLS. This data may not be complete. We recommend contacting the local school district to confirm school assignments for this home.
Get a cash offer in 3 minutes
Find out how much your home could sell for in as little as 3 minutes with a no-obligation cash offer.
Estimated market value
$295,500
Get a cash offer in 3 minutes
Find out how much your home could sell for in as little as 3 minutes with a no-obligation cash offer.
Estimated market value
$295,500
