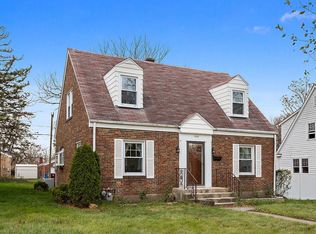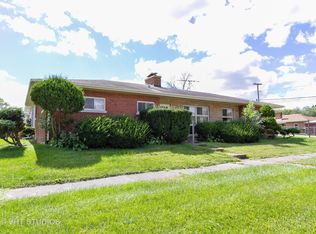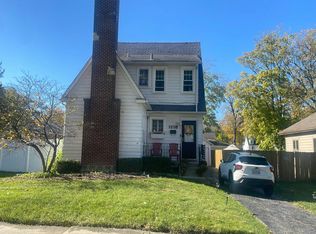Closed
$205,000
301 W 13th St, Chicago Heights, IL 60411
3beds
1,603sqft
Single Family Residence
Built in 1929
4,399.56 Square Feet Lot
$225,900 Zestimate®
$128/sqft
$2,287 Estimated rent
Home value
$225,900
$212,000 - $239,000
$2,287/mo
Zestimate® history
Loading...
Owner options
Explore your selling options
What's special
MULTIPLE OFFER RECEIVED - HIGHEST AND BEST OFFERS TO BE SUBMITTED BY 6PM MONDAY JULY 17th. Welcome Home! This beautifully maintained all brick home sits on a lovely corner lot. The large living and dining rooms are perfect for entertaining. The nicely appointed kitchen includes a large breakfast room. The main floor also features a bedroom and large full bathroom. On the upper level you'll find the primary bedroom with walk in closet, 2nd bedroom and 2nd full bathroom. Tons of closet space as well. Home features a whole house fan. The fenced yard provides access to the 2.5 car garage and is perfect for relaxing and/or hosting a party. Schedule you appointment today.
Zillow last checked: 8 hours ago
Listing updated: August 10, 2023 at 12:32pm
Listing courtesy of:
Jen Ladalski 312-608-3764,
Weichert, Realtors The Home Team
Bought with:
Jose Hernandez
Refined Realty LLC
Source: MRED as distributed by MLS GRID,MLS#: 11830378
Facts & features
Interior
Bedrooms & bathrooms
- Bedrooms: 3
- Bathrooms: 2
- Full bathrooms: 2
Primary bedroom
- Features: Flooring (Carpet), Window Treatments (Blinds)
- Level: Second
- Area: 196 Square Feet
- Dimensions: 14X14
Bedroom 2
- Features: Flooring (Carpet), Window Treatments (Blinds)
- Level: Second
- Area: 140 Square Feet
- Dimensions: 14X10
Bedroom 3
- Features: Flooring (Hardwood)
- Level: Main
- Area: 120 Square Feet
- Dimensions: 12X10
Breakfast room
- Features: Flooring (Ceramic Tile), Window Treatments (Blinds)
- Level: Main
- Area: 130 Square Feet
- Dimensions: 13X10
Dining room
- Features: Flooring (Vinyl), Window Treatments (Bay Window(s), Blinds)
- Level: Main
- Area: 168 Square Feet
- Dimensions: 14X12
Kitchen
- Features: Flooring (Ceramic Tile), Window Treatments (Blinds)
- Level: Main
- Area: 132 Square Feet
- Dimensions: 12X11
Living room
- Features: Flooring (Vinyl), Window Treatments (Bay Window(s), Blinds)
- Level: Main
- Area: 264 Square Feet
- Dimensions: 22X12
Walk in closet
- Features: Flooring (Carpet)
- Level: Second
- Area: 70 Square Feet
- Dimensions: 10X7
Heating
- Natural Gas
Cooling
- Central Air
Appliances
- Included: Double Oven, Microwave, Dishwasher, Refrigerator, Gas Cooktop, Humidifier, Gas Water Heater
Features
- 1st Floor Bedroom, 1st Floor Full Bath, Built-in Features, Walk-In Closet(s)
- Flooring: Hardwood, Laminate, Wood
- Basement: Unfinished,Full
- Number of fireplaces: 1
- Fireplace features: Wood Burning, Gas Starter, Living Room
Interior area
- Total structure area: 0
- Total interior livable area: 1,603 sqft
Property
Parking
- Total spaces: 2.5
- Parking features: Concrete, On Site, Garage Owned, Detached, Garage
- Garage spaces: 2.5
Accessibility
- Accessibility features: No Disability Access
Features
- Stories: 2
- Patio & porch: Patio
Lot
- Size: 4,399 sqft
- Dimensions: 40 X 110
Details
- Parcel number: 32201050130000
- Special conditions: None
- Other equipment: Ceiling Fan(s), Fan-Whole House, Sump Pump
Construction
Type & style
- Home type: SingleFamily
- Property subtype: Single Family Residence
Materials
- Brick
- Foundation: Block
- Roof: Asphalt
Condition
- New construction: No
- Year built: 1929
Utilities & green energy
- Sewer: Public Sewer
- Water: Lake Michigan
Community & neighborhood
Security
- Security features: Carbon Monoxide Detector(s)
Community
- Community features: Sidewalks, Street Lights, Street Paved
Location
- Region: Chicago Heights
Other
Other facts
- Listing terms: Conventional
- Ownership: Fee Simple
Price history
| Date | Event | Price |
|---|---|---|
| 8/10/2023 | Sold | $205,000+2.6%$128/sqft |
Source: | ||
| 7/19/2023 | Pending sale | $199,900$125/sqft |
Source: | ||
| 7/18/2023 | Contingent | $199,900$125/sqft |
Source: | ||
| 7/13/2023 | Listed for sale | $199,900$125/sqft |
Source: | ||
Public tax history
| Year | Property taxes | Tax assessment |
|---|---|---|
| 2023 | $4,367 -7.7% | $11,530 +5.7% |
| 2022 | $4,733 +2.9% | $10,909 |
| 2021 | $4,600 +0.3% | $10,909 |
Find assessor info on the county website
Neighborhood: 60411
Nearby schools
GreatSchools rating
- 6/10Roosevelt Elementary SchoolGrades: PK-5Distance: 0.2 mi
- 3/10Chicago Heights Middle SchoolGrades: 6-8Distance: 0.5 mi
- 4/10Bloom High SchoolGrades: 9-12Distance: 0.7 mi
Schools provided by the listing agent
- High: Bloom High School
- District: 170
Source: MRED as distributed by MLS GRID. This data may not be complete. We recommend contacting the local school district to confirm school assignments for this home.

Get pre-qualified for a loan
At Zillow Home Loans, we can pre-qualify you in as little as 5 minutes with no impact to your credit score.An equal housing lender. NMLS #10287.
Sell for more on Zillow
Get a free Zillow Showcase℠ listing and you could sell for .
$225,900
2% more+ $4,518
With Zillow Showcase(estimated)
$230,418

