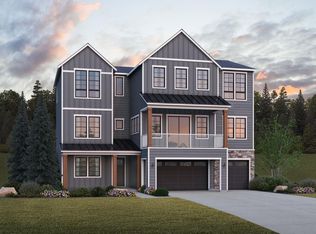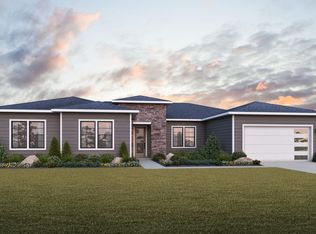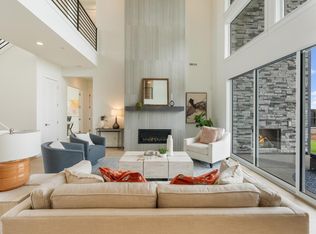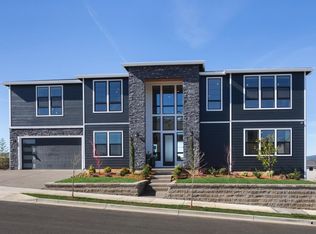Sold
$1,471,530
301 W Fir Loop, Washougal, WA 98671
5beds
4,001sqft
Residential, Single Family Residence
Built in 2023
0.3 Acres Lot
$1,467,200 Zestimate®
$368/sqft
$5,528 Estimated rent
Home value
$1,467,200
$1.39M - $1.56M
$5,528/mo
Zestimate® history
Loading...
Owner options
Explore your selling options
What's special
This is your final chance to design the last available Samish to-be-built floor plan. Photos showcase a similar home, with a model home available for tours next to the homesite. The Samish Contemporary floor plan is a sought-after design, offering impressive architectural features and an ideal flow for modern living. Upon entering, you’re greeted by a stunning two-story foyer, with a second-floor catwalk bridge that overlooks the bright and open great room. The great room, with its floor-to-ceiling windows, brings in natural light and connects seamlessly to the outdoors through a 12’ multi-stacked sliding door. This opens to a covered patio featuring a luxury outdoor fireplace, complete with floor-to-ceiling stonework and a tongue-and-groove cedar-stained ceiling. A second slider provides easy access to the dining area and leads into the gourmet kitchen, which boasts a large island, sleek countertops, premium appliances, and a spacious walk-in pantry. A convenient work nook is located just off the kitchen. The main floor also includes a private office and a guest bedroom suite. Upstairs, the catwalk bridge is the centerpiece, leading to a loft space and three secondary bedrooms, each with its own private bathroom. The luxurious primary suite features a 5-piece ensuite bathroom and a large walk-in closet. The nearby laundry room is equipped with built-in cabinetry and a sink for added convenience. This home also offers a 4-car tandem garage, providing ample storage and parking. Sitting on a 12,952 square foot corner lot, the homesite offers a spacious yard and scenic views of the Cascade foothills. Don’t miss this final opportunity to build and personalize your dream Samish home!
Zillow last checked: 8 hours ago
Listing updated: August 17, 2025 at 06:39am
Listed by:
Lauren Geannopoulos 503-708-2448,
Toll Brothers Real Estate Inc
Bought with:
OR and WA Non Rmls, NA
Non Rmls Broker
Source: RMLS (OR),MLS#: 24476527
Facts & features
Interior
Bedrooms & bathrooms
- Bedrooms: 5
- Bathrooms: 6
- Full bathrooms: 5
- Partial bathrooms: 1
- Main level bathrooms: 2
Primary bedroom
- Features: Bathroom, Bathtub, Double Sinks, Quartz, Suite, Walkin Closet, Walkin Shower
- Level: Upper
- Area: 323
- Dimensions: 19 x 17
Bedroom 2
- Features: Bathroom, Ensuite, Suite, Walkin Closet, Walkin Shower
- Level: Main
- Area: 196
- Dimensions: 14 x 14
Bedroom 3
- Features: Bathroom, Closet, Ensuite, Walkin Shower, Wallto Wall Carpet
- Level: Upper
- Area: 156
- Dimensions: 13 x 12
Bedroom 4
- Features: Bathroom, Bathtub With Shower, Closet, Ensuite, Wallto Wall Carpet
- Level: Upper
- Area: 156
- Dimensions: 13 x 12
Bedroom 5
- Features: Bathroom, Bathtub With Shower, Ensuite, Walkin Closet, Wallto Wall Carpet
- Level: Upper
- Area: 210
- Dimensions: 15 x 14
Dining room
- Features: Sliding Doors, Engineered Hardwood
- Level: Main
- Area: 120
- Dimensions: 12 x 10
Kitchen
- Features: Builtin Range, Dishwasher, Island, Microwave, Pantry, Builtin Oven, Engineered Hardwood, Quartz
- Level: Main
- Area: 216
- Dimensions: 16 x 12
Living room
- Features: Fireplace, Sliding Doors, Engineered Hardwood, Vaulted Ceiling
- Level: Main
- Area: 399
- Dimensions: 21 x 19
Office
- Level: Main
- Area: 180
- Dimensions: 15 x 12
Heating
- ENERGY STAR Qualified Equipment, Forced Air 95 Plus, Fireplace(s), Heat Pump
Cooling
- Central Air, ENERGY STAR Qualified Equipment
Appliances
- Included: Built In Oven, Cooktop, Dishwasher, Disposal, ENERGY STAR Qualified Appliances, Gas Appliances, Microwave, Range Hood, Stainless Steel Appliance(s), Built-In Range, Electric Water Heater, ENERGY STAR Qualified Water Heater
- Laundry: Laundry Room
Features
- High Ceilings, Quartz, Soaking Tub, Bathroom, Bathtub With Shower, Closet, Walk-In Closet(s), Suite, Walkin Shower, Kitchen Island, Pantry, Vaulted Ceiling(s), Bathtub, Double Vanity, Tile
- Flooring: Engineered Hardwood, Hardwood, Tile, Wall to Wall Carpet
- Doors: Sliding Doors
- Windows: Double Pane Windows, Vinyl Frames
- Basement: Crawl Space
- Number of fireplaces: 2
- Fireplace features: Gas, Outside
Interior area
- Total structure area: 4,001
- Total interior livable area: 4,001 sqft
Property
Parking
- Total spaces: 4
- Parking features: Driveway, Garage Door Opener, Attached, Oversized, Tandem
- Attached garage spaces: 4
- Has uncovered spaces: Yes
Accessibility
- Accessibility features: Garage On Main, Ground Level, Main Floor Bedroom Bath, Accessibility
Features
- Stories: 2
- Exterior features: Yard
- Fencing: Fenced
- Has view: Yes
- View description: Mountain(s), Territorial, Valley
Lot
- Size: 0.30 Acres
- Features: Gentle Sloping, Level, SqFt 10000 to 14999
Details
- Parcel number: 986064428
Construction
Type & style
- Home type: SingleFamily
- Architectural style: Contemporary,NW Contemporary
- Property subtype: Residential, Single Family Residence
Materials
- Board & Batten Siding, Cement Siding, Cultured Stone, Tongue and Groove
- Foundation: Concrete Perimeter, Pillar/Post/Pier
- Roof: Composition
Condition
- New Construction
- New construction: Yes
- Year built: 2023
Details
- Warranty included: Yes
Utilities & green energy
- Gas: Gas
- Sewer: Public Sewer
- Water: Public
- Utilities for property: Cable Connected
Green energy
- Energy generation: Solar Ready
- Indoor air quality: Lo VOC Material
- Water conservation: Water Sense Irrigation, Water Sense Fixture
Community & neighborhood
Security
- Security features: Fire Sprinkler System, Security System
Location
- Region: Washougal
HOA & financial
HOA
- Has HOA: Yes
- HOA fee: $71 monthly
- Amenities included: Front Yard Landscaping, Maintenance Grounds
Other
Other facts
- Listing terms: Cash,Conventional,VA Loan
- Road surface type: Paved
Price history
| Date | Event | Price |
|---|---|---|
| 7/29/2025 | Sold | $1,471,530-3.8%$368/sqft |
Source: | ||
| 2/5/2025 | Price change | $1,529,995-0.3%$382/sqft |
Source: | ||
| 1/10/2025 | Price change | $1,534,995+3.4%$384/sqft |
Source: | ||
| 12/31/2024 | Price change | $1,484,995+0.3%$371/sqft |
Source: | ||
| 12/10/2024 | Price change | $1,479,995+12.5%$370/sqft |
Source: | ||
Public tax history
| Year | Property taxes | Tax assessment |
|---|---|---|
| 2024 | $3,067 +14.1% | $325,000 +8.3% |
| 2023 | $2,689 | $300,000 |
Find assessor info on the county website
Neighborhood: 98671
Nearby schools
GreatSchools rating
- 7/10Lacamas Heights Elementary SchoolGrades: K-5Distance: 3.5 mi
- 6/10Liberty Middle SchoolGrades: 6-8Distance: 1.4 mi
- 10/10Camas High SchoolGrades: 9-12Distance: 1.4 mi
Schools provided by the listing agent
- Elementary: Lacamas Lake
- Middle: Liberty
- High: Camas
Source: RMLS (OR). This data may not be complete. We recommend contacting the local school district to confirm school assignments for this home.
Get a cash offer in 3 minutes
Find out how much your home could sell for in as little as 3 minutes with a no-obligation cash offer.
Estimated market value
$1,467,200
Get a cash offer in 3 minutes
Find out how much your home could sell for in as little as 3 minutes with a no-obligation cash offer.
Estimated market value
$1,467,200



