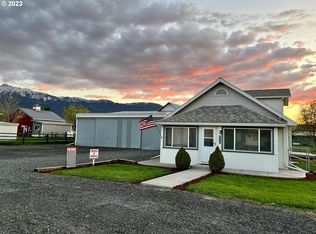Charming little house in the Enterprise.This 3 bed 1 bath with an separate entrance to the third bedroom. Remodeled kitchen with granite countertops. Great views of the Wallowa mountains nice landscaped yard that is completely fenced. Newer roof this house really shows the pride of ownership listed at $189k.
This property is off market, which means it's not currently listed for sale or rent on Zillow. This may be different from what's available on other websites or public sources.

