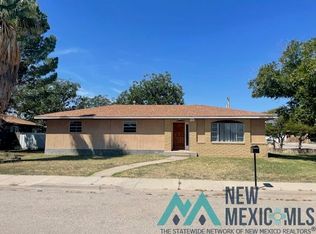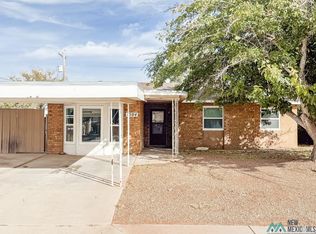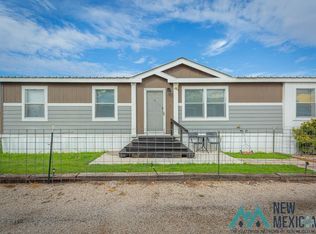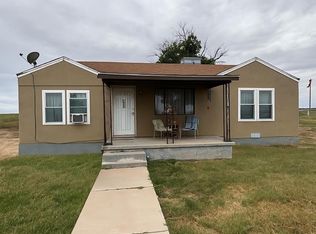Welcome to this inviting home! Featuring 4 bedrooms and 3 bathrooms, offering approximately 1456 square feet of living space. Located in a quiet neighborhood with a large backyard that includes a 1 car detached garage/shop, covered patio and storage shed. Don't miss your chance to make this property your own.
For sale
$225,000
301 W McArthur Ave, Artesia, NM 88210
4beds
1,456sqft
Est.:
Single Family Residence
Built in ----
65.34 Square Feet Lot
$223,000 Zestimate®
$155/sqft
$-- HOA
What's special
Versatile denLarge backyardCovered patio
- 121 days |
- 283 |
- 22 |
Zillow last checked: 8 hours ago
Listing updated: November 27, 2025 at 02:12pm
Listed by:
Kamryn Carrera 575-202-4090,
Berkshire Hathaway Home Services Enchanted Lands - Carlsbad 575-689-2252
Source: New Mexico MLS,MLS#: 20254617
Tour with a local agent
Facts & features
Interior
Bedrooms & bathrooms
- Bedrooms: 4
- Bathrooms: 3
- Full bathrooms: 3
Heating
- Forced Air
Cooling
- Electric, Central Air, Refrigerated
Appliances
- Included: Microwave, Range Hood, Free-Standing Range, Refrigerator, Gas Water Heater
Features
- Ceiling Fan(s)
- Flooring: Carpet, Hardwood, Laminate, Tile, Wood
- Windows: Blinds, Skylight(s)
- Basement: Crawl Space
- Has fireplace: No
Interior area
- Total structure area: 1,456
- Total interior livable area: 1,456 sqft
Property
Parking
- Total spaces: 1
- Parking features: Attached Carport
- Garage spaces: 1
- Has carport: Yes
Features
- Levels: One
- Stories: 1
- Patio & porch: Patio Covered, Screened
- Fencing: Back Yard,Fenced
Lot
- Size: 65.34 Square Feet
- Dimensions: 65' x 125' AVG, 8125 SF
- Features: Sprinklers In Rear, Sprinklers In Front
Details
- Additional structures: Shed(s), Workshop, Second Garage
- Parcel number: 4152099429437
Construction
Type & style
- Home type: SingleFamily
- Property subtype: Single Family Residence
Materials
- Frame, Stucco
- Foundation: Slab
- Roof: Metal,Pitched
Condition
- New construction: No
Utilities & green energy
- Water: Public
- Utilities for property: Electricity Connected, Natural Gas Connected, Sewer Connected
Community & HOA
Community
- Subdivision: A C Douglas Redivision
HOA
- Has HOA: No
Location
- Region: Artesia
Financial & listing details
- Price per square foot: $155/sqft
- Tax assessed value: $183,831
- Annual tax amount: $1,383
- Date on market: 8/11/2025
- Electric utility on property: Yes
Estimated market value
$223,000
$212,000 - $234,000
$2,381/mo
Price history
Price history
| Date | Event | Price |
|---|---|---|
| 10/24/2025 | Listed for sale | $225,000$155/sqft |
Source: | ||
| 9/11/2025 | Pending sale | $225,000$155/sqft |
Source: | ||
| 8/11/2025 | Listed for sale | $225,000$155/sqft |
Source: | ||
Public tax history
Public tax history
| Year | Property taxes | Tax assessment |
|---|---|---|
| 2024 | $1,346 -1.4% | $61,277 |
| 2023 | $1,366 -6.4% | $61,277 +2.2% |
| 2022 | $1,460 +0.1% | $59,946 +3% |
Find assessor info on the county website
BuyAbility℠ payment
Est. payment
$1,045/mo
Principal & interest
$872
Property taxes
$94
Home insurance
$79
Climate risks
Neighborhood: 88210
Nearby schools
GreatSchools rating
- 7/10Hermosa Elementary SchoolGrades: 1-5Distance: 0.4 mi
- 8/10Artesia Zia Intermediate SchoolGrades: 6-7Distance: 0.7 mi
- 7/10Artesia High SchoolGrades: 10-12Distance: 1 mi
Schools provided by the listing agent
- Middle: Zia Intermediate
- High: Artesia High School
Source: New Mexico MLS. This data may not be complete. We recommend contacting the local school district to confirm school assignments for this home.
- Loading
- Loading



