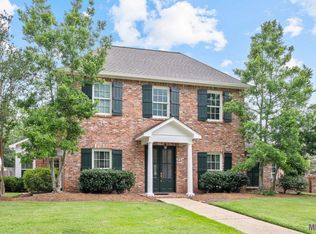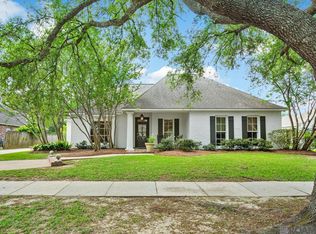Sold
Price Unknown
301 W Plantation Ridge Ct, Baton Rouge, LA 70810
4beds
2,753sqft
Single Family Residence, Residential
Built in 1997
0.32 Acres Lot
$554,700 Zestimate®
$--/sqft
$3,248 Estimated rent
Home value
$554,700
$516,000 - $599,000
$3,248/mo
Zestimate® history
Loading...
Owner options
Explore your selling options
What's special
This stunning, fully renovated home blends luxury and comfort, making it perfect for both entertaining and everyday living. With a spacious 4-bedroom, 3-bath split floor plan, this show-stopper is designed to impress! Step inside through the welcoming foyer and take in the soaring ceilings, rich wood flooring, and elegant built-in cabinets surrounding a cozy fireplace in the living area. The dining space is a true highlight, featuring charming brick flooring, rustic wood beams, and a wall of windows that flood the room with natural light while offering a beautiful view of the private courtyard. The formal dining room has been thoughtfully transformed into a stylish home office but can easily serve its original purpose. The kitchen is a chef’s dream, boasting quartzite countertops, a gas cooktop, abundant cabinetry, and a spacious pantry. The primary suite is a retreat of its own, featuring a luxurious ensuite bath with a tub, a separate shower, and elegant finishes. Each additional bedroom is generously sized with large closets and gorgeous wood flooring—no carpet anywhere! Additional features include a whole-house generator, a sprinkler system, and a brand-new roof scheduled for installation on 3/28/25. Don’t miss this incredible home!
Zillow last checked: 8 hours ago
Listing updated: April 17, 2025 at 12:00pm
Listed by:
Laurie Jones,
Compass - Perkins
Bought with:
Amy Poe, 0995691611
PINO & Associates
Source: ROAM MLS,MLS#: 2025004959
Facts & features
Interior
Bedrooms & bathrooms
- Bedrooms: 4
- Bathrooms: 3
- Full bathrooms: 3
Primary bedroom
- Features: Ceiling 9ft Plus, En Suite Bath, Sitting/Office Area
- Level: Main
- Area: 231
- Width: 14
Bedroom 1
- Level: Main
- Area: 138.75
- Width: 11.1
Bedroom 2
- Level: Main
- Area: 137.5
- Width: 11
Bedroom 3
- Level: Main
- Area: 141.9
- Width: 11
Primary bathroom
- Features: Double Vanity, Separate Shower, Walk-In Closet(s)
Dining room
- Level: Main
- Area: 155.1
- Width: 11
Kitchen
- Features: Stone Counters, Pantry
- Level: Main
- Area: 182.07
Living room
- Level: Main
- Area: 380
- Dimensions: 20 x 19
Heating
- 2 or More Units Heat, Central
Cooling
- Multi Units, Ceiling Fan(s)
Appliances
- Included: Wine Cooler, Continuous Cleaning Oven, Gas Cooktop, Dishwasher, Disposal, Microwave, Range/Oven
Features
- Built-in Features, Ceiling 9'+, Beamed Ceilings, Crown Molding
- Flooring: Brick, Ceramic Tile, Wood
- Number of fireplaces: 1
Interior area
- Total structure area: 3,450
- Total interior livable area: 2,753 sqft
Property
Parking
- Parking features: Carport
- Has carport: Yes
Features
- Stories: 1
- Patio & porch: Covered, Patio
- Exterior features: Lighting, Sprinkler System, Rain Gutters
- Has spa: Yes
- Spa features: Bath
- Fencing: Privacy,Wood
Lot
- Size: 0.32 Acres
- Dimensions: 63 x 183 x 120 x 140
- Features: Landscaped
Details
- Parcel number: 00565504
- Special conditions: Standard
Construction
Type & style
- Home type: SingleFamily
- Architectural style: French
- Property subtype: Single Family Residence, Residential
Materials
- Stucco Siding, Wood Siding, Brick, Other
- Foundation: Slab
- Roof: Shingle
Condition
- New construction: No
- Year built: 1997
Utilities & green energy
- Gas: Entergy
- Sewer: Public Sewer
- Water: Public
- Utilities for property: Cable Connected
Community & neighborhood
Security
- Security features: Security System, Smoke Detector(s)
Location
- Region: Baton Rouge
- Subdivision: Highland Plantation
HOA & financial
HOA
- Has HOA: Yes
- HOA fee: $250 annually
- Services included: Accounting, Common Areas, Repairs/Maintenance
Other
Other facts
- Listing terms: Cash,Conventional,VA Loan
Price history
| Date | Event | Price |
|---|---|---|
| 4/17/2025 | Sold | -- |
Source: | ||
| 3/24/2025 | Pending sale | $550,000$200/sqft |
Source: | ||
| 3/20/2025 | Listed for sale | $550,000+44.8%$200/sqft |
Source: | ||
| 2/8/2013 | Sold | -- |
Source: | ||
| 12/8/2012 | Listed for sale | $379,900$138/sqft |
Source: RE/MAX Real Estate Group #B1216540 Report a problem | ||
Public tax history
| Year | Property taxes | Tax assessment |
|---|---|---|
| 2024 | $3,962 +6.7% | $41,795 +6.5% |
| 2023 | $3,713 +3.3% | $39,260 |
| 2022 | $3,595 +2% | $39,260 |
Find assessor info on the county website
Neighborhood: Highland-Perkins
Nearby schools
GreatSchools rating
- 8/10Wildwood Elementary SchoolGrades: PK-5Distance: 2.5 mi
- 6/10Woodlawn Middle SchoolGrades: 6-8Distance: 4.8 mi
- 3/10Woodlawn High SchoolGrades: 9-12Distance: 4.4 mi
Schools provided by the listing agent
- District: East Baton Rouge
Source: ROAM MLS. This data may not be complete. We recommend contacting the local school district to confirm school assignments for this home.
Sell with ease on Zillow
Get a Zillow Showcase℠ listing at no additional cost and you could sell for —faster.
$554,700
2% more+$11,094
With Zillow Showcase(estimated)$565,794

