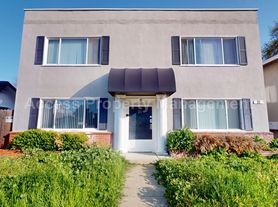Welcome to this beautifully remodeled Craftsman home located in a charming and established Stockton's disirable Miracle Mile neighborhood. Offering nearly 1,400 sq ft of living space, this 2-bedroom,1.5-bath home combines classic architectural details with modern upgrades for ultimate comfort and style.
Key Features
2 Bedrooms / 1.5 Bathrooms. Large rooms can be use as a third bedroom.
Large basement access from inside the house.
Approx. 1,400 sq ft
Original hardwood flooring and detailed wood trims. High cealings throughout the house.
Spacious living room and dining room with abundant natural light with archetectual detailed design.
Large kitchen with breakfast area. Plenty of natural lights come through the bay window while you cooking.
Central heating and air conditioning.
Laundry hookups in the house (washer/dryer not included)
Private gated backyard ideal for relaxing or entertaining
Detached one car garage and plenty Off-street parking
Walkable populer coffee shops and restartants.
Rental Terms
Rent: $2.350 / month
Security Deposit: $2,350
Lease Term: 11 month lease
Available: Move in ready
Utilities: tenant pays all utilities. Landlord take care the yard meintenance weekly.
No Pets, no smoking policy.
Location Highlights
Centrally located near Downtown Stockton,University of the Pacific,Shopping, dining, parks, and public transportation. Just steps away from those famous Miracle Mile's coffee shops and restautants.
Easy access to I-5 and Hwy 99
Application Requirements
No pets,no smokers. Background and credit check
Proof of income 2.5x rent minimum
Rental history verification
Contact Henry to schedule a private showing or request more information.
Weekly Land scaping is included to the rent. Tenants pays for the all utilities . 11 months lease.
House for rent
Accepts Zillow applications
$2,350/mo
301 W Walnut St, Stockton, CA 95204
2beds
1,369sqft
Price may not include required fees and charges.
Single family residence
Available Sun Oct 26 2025
No pets
Central air
Hookups laundry
Detached parking
Forced air
What's special
Private gated backyardDetailed wood trimsAbundant natural lightDetached one car garageOriginal hardwood flooringBreakfast areaLarge kitchen
- 3 days |
- -- |
- -- |
Travel times
Facts & features
Interior
Bedrooms & bathrooms
- Bedrooms: 2
- Bathrooms: 2
- Full bathrooms: 1
- 1/2 bathrooms: 1
Heating
- Forced Air
Cooling
- Central Air
Appliances
- Included: Oven, Refrigerator, WD Hookup
- Laundry: Hookups, Washer Dryer Hookup
Features
- WD Hookup
- Flooring: Hardwood, Tile
- Has basement: Yes
Interior area
- Total interior livable area: 1,369 sqft
Property
Parking
- Parking features: Detached, Off Street
- Details: Contact manager
Features
- Exterior features: Heating system: Forced Air, No Utilities included in rent, Step away to the populer coffee shops, Washer Dryer Hookup, corner lot
Details
- Parcel number: 137020180000
Construction
Type & style
- Home type: SingleFamily
- Property subtype: Single Family Residence
Community & HOA
Community
- Security: Gated Community
Location
- Region: Stockton
Financial & listing details
- Lease term: 1 Year
Price history
| Date | Event | Price |
|---|---|---|
| 10/20/2025 | Listed for rent | $2,350-1.5%$2/sqft |
Source: Zillow Rentals | ||
| 9/30/2025 | Listing removed | $2,385$2/sqft |
Source: Zillow Rentals | ||
| 9/18/2025 | Listed for rent | $2,385$2/sqft |
Source: Zillow Rentals | ||
| 5/13/2025 | Sold | $362,500+3.9%$265/sqft |
Source: MetroList Services of CA #225024630 | ||
| 3/10/2025 | Pending sale | $349,000$255/sqft |
Source: MetroList Services of CA #225024630 | ||

