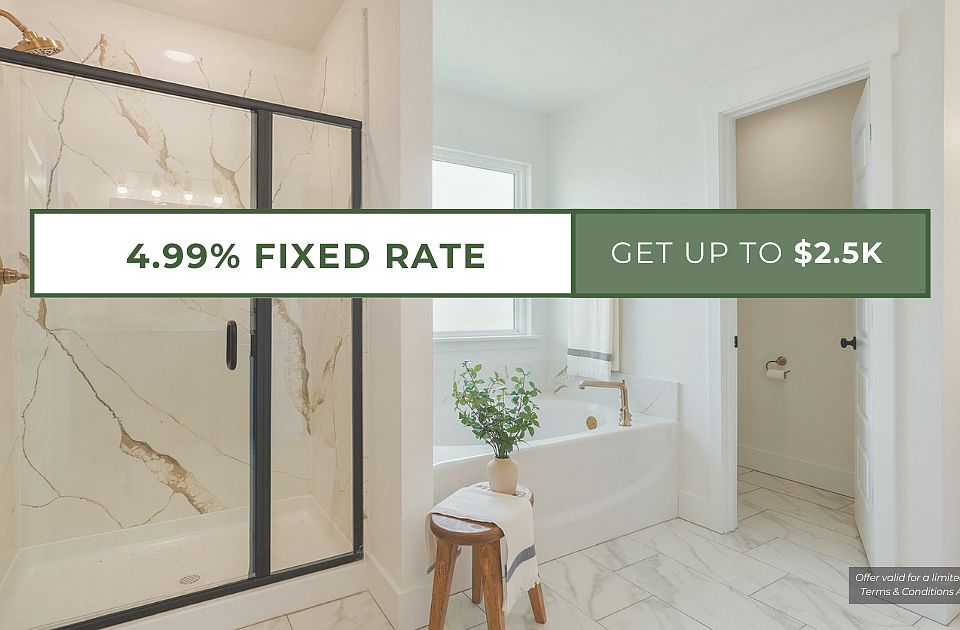The 2575 floorplan features a 4 bedroom, 3-bathroom with over 2,500 square feet of living space. This premium floorplan is designed to elevate your living experience with its exceptional features and thoughtful design. Step into a home with impressive 15' high vaulted ceilings, complemented by a stylish stained box beam, and 8' tall front and back doors that enhance the home's elegance. The large window wall offers a picturesque view of the outdoors, leading to a vaulted covered back patio, perfect for relaxation and entertaining. Inside, custom built-ins beside the fireplace add both functionality and charm, while the pantry with deep shelves accommodates all your appliances and storage needs. The spacious laundry room includes a sink, making chores convenient and efficient. You have the flexibility to choose between a generous second master suite or a fifth bedroom to suit your family's needs. The master bathroom features a luxurious freestanding tub and a large 3'x5' shower with glass on two sides, creating a spa-like retreat within your home. The new 2575-KI plan is set to redefine premium living with its exquisite details and flexible options. We can't wait for you to experience the elevated lifestyle it offers! *Owner/Agent. Images are for representation purposes only. Price is subject to change without notice. *
Active
$397,401
301 Walnut Ridge Dr, Joplin, MO 64801
4beds
2,572sqft
Single Family Residence
Built in 2025
0.26 Acres Lot
$397,000 Zestimate®
$155/sqft
$-- HOA
What's special
Spacious laundry roomLuxurious freestanding tubStained box beamPantry with deep shelvesLarge window wallVaulted covered back patio
- 143 days |
- 160 |
- 2 |
Zillow last checked: 8 hours ago
Listing updated: November 18, 2025 at 07:18am
Listed by:
Schuber Mitchell Team, Shawn Giddens 417-754-3855,
KELLER WILLIAMS REALTY ELEVATE
Source: Ozark Gateway AOR,MLS#: 253549
Travel times
Schedule tour
Select your preferred tour type — either in-person or real-time video tour — then discuss available options with the builder representative you're connected with.
Facts & features
Interior
Bedrooms & bathrooms
- Bedrooms: 4
- Bathrooms: 3
- Full bathrooms: 3
Primary bedroom
- Dimensions: 14 x 14
Bedroom 2
- Dimensions: 13 x 14
Bedroom 3
- Dimensions: 10 x 12
Bedroom 4
- Dimensions: 10 x 11
Kitchen
- Dimensions: 11 x 15
Living room
- Dimensions: 11 x 14
Heating
- Has Heating (Unspecified Type)
Cooling
- Has cooling: Yes
Features
- Flooring: Carpet
- Has basement: No
- Has fireplace: Yes
Interior area
- Total structure area: 2,572
- Total interior livable area: 2,572 sqft
- Finished area above ground: 2,572
- Finished area below ground: 0
Property
Parking
- Total spaces: 2
- Parking features: Garage - Attached
- Attached garage spaces: 2
- Details: 2 Car Att Garage
Features
- Patio & porch: Covered, Porch
- Fencing: None
Lot
- Size: 0.26 Acres
- Dimensions: 0.26 Acres
- Features: Cleared, Subdivision
Construction
Type & style
- Home type: SingleFamily
- Architectural style: Traditional
- Property subtype: Single Family Residence
Materials
- Brick, Stone
- Foundation: Slab
Condition
- Under Construction
- New construction: Yes
- Year built: 2025
Details
- Builder name: Schuber Mitchell Homes
- Warranty included: Yes
Utilities & green energy
- Sewer: Public Sewer
Community & HOA
Community
- Subdivision: Southwind Trail
Location
- Region: Joplin
Financial & listing details
- Price per square foot: $155/sqft
- Annual tax amount: $3
- Date on market: 6/30/2025
- Listing terms: Cash,Conventional,FHA
- Electric utility on property: Yes
About the community
PondParkTrails
Southwind Trail is conveniently located just minutes from Rangeline Road in Joplin, but still feels worlds away from the daily grind. Situated in the charming town of Duenweg, this RD Eligible community combines an outdoorsy, suburban feel with the convenience and amenities that a master planned community has to offer. Homeowners will enjoy walking trails around an expansive community park within Southwind Trail.

3331 North Rangeline Road, Webb City, MO 64870
Source: Schuber Mitchell Homes
