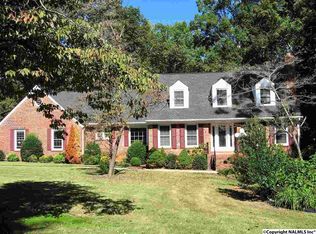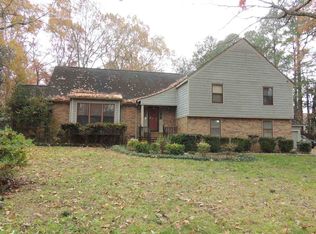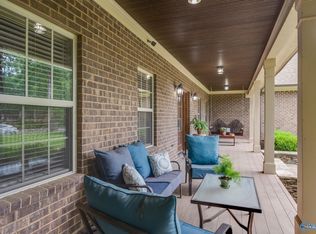Attached Garage space total is 932 sqft. Unfinished basement 504 sqft. Downstairs HVAC system is Puron 410A DUAL FUEL package unit. Upstairs is Puron 410A 14 SEER Heatpump. Both units have variable speed indoor blowers where they control humidity &Temperature. Both are manufactured by Bryant. Pic#3 kitchen 21X16, #4dual ovens with convection microwave, #5 Formal DR 13X12, #6LR with bay window, #7 LR 23 X19, #8 MBR 20X15, #9 View from LR. #10 front, #11 Puron DUAL FUEL unit, #12 4 car garage, #13backyard view left, #14 backyard view right, #15,16 and 17 Master bath.
This property is off market, which means it's not currently listed for sale or rent on Zillow. This may be different from what's available on other websites or public sources.


