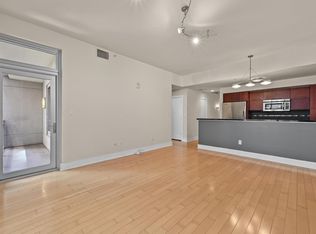Rare One-Bedroom + Study at The Independent | City Views + Luxury Finishes This is one of the most sought-after one-bedroom floor plans at The Independent featuring a large dedicated study that can easily serve as a guest room, home office, or creative space. Perfectly located in the heart of downtown Austin, you're just steps from Trader Joe's, Whole Foods, Lady Bird Lake, and some of the city's best dining and nightlife. Inside, no detail has been overlooked. The open-concept kitchen is anchored by a sleek waterfall island and upgraded appliances. Floor-to-ceiling windows flood the space with natural light and frame expansive city views, while sound-insulated bedroom glass ensures peace and quiet when you need it most. Additional features include an in-unit washer and dryer, spacious bathroom with modern finishes, and generous closet space throughout. Residents enjoy access to some of the best amenities in the city: 24-hour concierge, pool with skyline views, a full fitness center and yoga studio, owner's lounge, private movie theater, and even a dog run and children's playroom. This is turnkey downtown living with flexibility, function, and first-class design.
Condo for rent
$4,800/mo
301 West Ave #1705X, Austin, TX 78701
1beds
999sqft
Price may not include required fees and charges.
Condo
Available now
Cats, dogs OK
Central air, ceiling fan
Electric dryer hookup laundry
1 Parking space parking
Heat pump
What's special
- 10 days
- on Zillow |
- -- |
- -- |
Travel times
Add up to $600/yr to your down payment
Consider a first-time homebuyer savings account designed to grow your down payment with up to a 6% match & 4.15% APY.
Facts & features
Interior
Bedrooms & bathrooms
- Bedrooms: 1
- Bathrooms: 1
- Full bathrooms: 1
Heating
- Heat Pump
Cooling
- Central Air, Ceiling Fan
Appliances
- Included: Dishwasher, Disposal, Microwave, Oven, Refrigerator, WD Hookup
- Laundry: Electric Dryer Hookup, Hookups, In Unit, Stackable W/D Connections, Washer Hookup
Features
- Ceiling Fan(s), Double Vanity, Electric Dryer Hookup, Elevator, High Ceilings, Kitchen Island, Primary Bedroom on Main, Recessed Lighting, Single level Floor Plan, Stackable W/D Connections, View, WD Hookup, Walk-In Closet(s), Washer Hookup
- Flooring: Tile, Wood
Interior area
- Total interior livable area: 999 sqft
Property
Parking
- Total spaces: 1
- Parking features: Covered
- Details: Contact manager
Features
- Stories: 1
- Exterior features: Contact manager
- Has view: Yes
- View description: City View
Construction
Type & style
- Home type: Condo
- Property subtype: Condo
Condition
- Year built: 2019
Building
Management
- Pets allowed: Yes
Community & HOA
Community
- Features: Clubhouse, Fitness Center, Gated, Playground
HOA
- Amenities included: Fitness Center
Location
- Region: Austin
Financial & listing details
- Lease term: Negotiable
Price history
| Date | Event | Price |
|---|---|---|
| 7/28/2025 | Listed for rent | $4,800$5/sqft |
Source: Unlock MLS #2661459 | ||
Neighborhood: Downtown
There are 8 available units in this apartment building
![[object Object]](https://photos.zillowstatic.com/fp/27497a2d0e2d37c94f35c0a41f41e78f-p_i.jpg)
