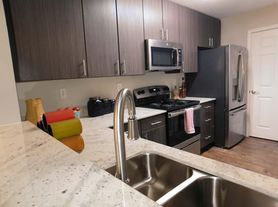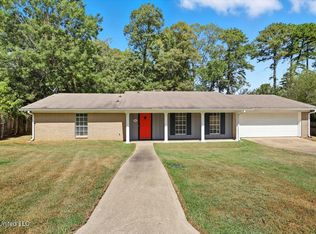Completely remodeled and move-in ready! This beautiful 1,558 sq. ft. home in the desirable Oak Grove Subdivision offers the perfect blend of modern comfort and convenience. Featuring a fresh, open layout with new flooring, fixtures, and finishes throughout, this property feels brand new from top to bottom.💥The kitchen is a standout--updated with sleek countertops, new appliances, and plenty of cabinet space, making it ideal for cooking and entertaining. The living area is bright, welcoming, and perfect for relaxing or hosting friends and family.💥Enjoy spacious bedrooms, beautifully updated bathrooms, and thoughtful design details that make everyday living both comfortable and stylish. Outside, you'll find a well-maintained yard with great curb appeal and plenty of space to unwind.➡
65039;Don't miss your chance to lease this fully renovated gem in one of Brandon's most sought-after areas! There is a $50 non-refundable application fee that includes a credit check.
House for rent
$2,200/mo
301 White Oak Dr, Brandon, MS 39047
3beds
1,558sqft
Price may not include required fees and charges.
Singlefamily
Available now
-- Pets
Central air, ceiling fan
In unit laundry
2 Attached garage spaces parking
Central, fireplace
What's special
Thoughtful design detailsPlenty of cabinet spaceBeautifully updated bathroomsNew appliancesFully renovated gemSpacious bedroomsWell-maintained yard
- 14 days |
- -- |
- -- |
Travel times
Looking to buy when your lease ends?
Consider a first-time homebuyer savings account designed to grow your down payment with up to a 6% match & a competitive APY.
Facts & features
Interior
Bedrooms & bathrooms
- Bedrooms: 3
- Bathrooms: 2
- Full bathrooms: 2
Heating
- Central, Fireplace
Cooling
- Central Air, Ceiling Fan
Appliances
- Included: Dishwasher, Microwave, Range
- Laundry: In Unit, Laundry Room
Features
- Ceiling Fan(s), Double Vanity, Soaking Tub
- Has fireplace: Yes
Interior area
- Total interior livable area: 1,558 sqft
Video & virtual tour
Property
Parking
- Total spaces: 2
- Parking features: Attached, Garage
- Has attached garage: Yes
- Details: Contact manager
Features
- Stories: 1
- Exterior features: Attached, Ceiling Fan(s), Corner Lot, Double Vanity, Front Porch, Front Yard, Garage, Heating system: Central, Heating system: Fireplace(s), Laundry Room, Lawn, Lighting, Living Room, Roof Type: Shake Shingle, Sidewalks, Soaking Tub
Details
- Parcel number: G12C00001200950
Construction
Type & style
- Home type: SingleFamily
- Property subtype: SingleFamily
Materials
- Roof: Shake Shingle
Condition
- Year built: 1996
Community & HOA
Location
- Region: Brandon
Financial & listing details
- Lease term: 12 Months
Price history
| Date | Event | Price |
|---|---|---|
| 10/15/2025 | Listed for rent | $2,200$1/sqft |
Source: MLS United #4128750 | ||
| 4/17/2019 | Listing removed | -- |
Source: Auction.com | ||
| 4/3/2019 | Listed for sale | -- |
Source: Auction.com | ||
| 4/30/2013 | Sold | -- |
Source: MLS United #18308001_1250464 | ||
| 3/28/2013 | Pending sale | $149,900$96/sqft |
Source: McIntosh and Associates, LLC #250464 | ||

