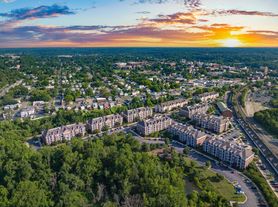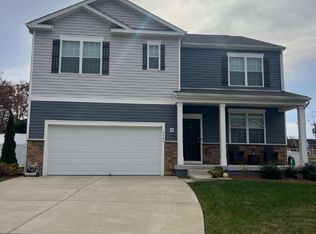Don't miss this end unit on the VCR Trail! Find yourself at home in this beautifully designed and modern Caroline floor plan. This 22' wide townhome comes with a rear 2-car garage and a shiny, flaked epoxy floor! The home includes over 2,090+ sq. ft. of living space. The entry opens to the beautiful luxury vinyl plank flooring of a spacious great room and full bath that can be used as a second living area, home office, home gym, etc. Walk up the oak stairs to the main level of the home and be greeted by the open concept design featuring a stunning chef's kitchen with stainless steel appliances including a gas cooktop, quartz countertops, white cabinets, and 4 pendant lights over a generous 11.5' long island in the center, overlooking the living room and breakfast area. The expansive owner's suite features a walk-in closet, tray ceiling, and a luxurious roman shower with a dual sink vanity. Two additional bedrooms, full bath, and conveniently located laundry area complete the upper level of this home. Highlander Park is distinguished by its location as it is less than a mile from the VRE and Downtown Fredericksburg along with its extravagant interior and exterior features.
House for rent
$3,400/mo
301 Willis St, Fredericksburg, VA 22401
3beds
2,096sqft
Price may not include required fees and charges.
Single family residence
Available now
In unit laundry
What's special
Open concept designModern caroline floor planEnd unitConveniently located laundry areaShiny flaked epoxy floorTray ceilingWalk-in closet
- 26 days |
- -- |
- -- |
Travel times
Looking to buy when your lease ends?
Consider a first-time homebuyer savings account designed to grow your down payment with up to a 6% match & a competitive APY.
Facts & features
Interior
Bedrooms & bathrooms
- Bedrooms: 3
- Bathrooms: 4
- Full bathrooms: 3
- 1/2 bathrooms: 1
Appliances
- Included: Dishwasher, Dryer, Microwave, Refrigerator, Stove, Washer
- Laundry: In Unit
Features
- Walk In Closet
Interior area
- Total interior livable area: 2,096 sqft
Property
Parking
- Details: Contact manager
Features
- Exterior features: Walk In Closet
Details
- Parcel number: 7779916030
Construction
Type & style
- Home type: SingleFamily
- Property subtype: Single Family Residence
Community & HOA
Location
- Region: Fredericksburg
Financial & listing details
- Lease term: Contact For Details
Price history
| Date | Event | Price |
|---|---|---|
| 10/29/2025 | Listed for rent | $3,400$2/sqft |
Source: Zillow Rentals | ||
| 5/15/2023 | Sold | $534,990$255/sqft |
Source: | ||
| 2/20/2023 | Pending sale | $534,990$255/sqft |
Source: | ||
| 1/25/2023 | Listed for sale | $534,990$255/sqft |
Source: | ||

