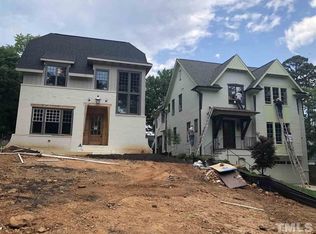“Design is not making beauty; beauty emerges from selection, affinities, integration, love.” ~ L. Kahn. This beautiful home embodies the celebrated architect’s insight without diminishing the importance of great design. If you hold to the view that there’s no such thing as too much natural light, this is your slice of heaven. At nearly 450 sf, the rear porch is a grand, outdoor bonus room. Also deserving special mention are a salivatingly luxe kitchen, two smartly-placed mudrooms, and sumptuous lighting.©
This property is off market, which means it's not currently listed for sale or rent on Zillow. This may be different from what's available on other websites or public sources.
