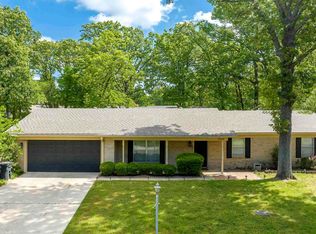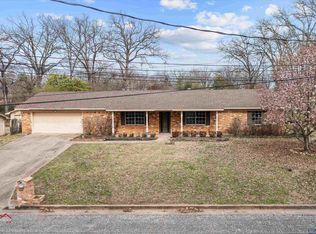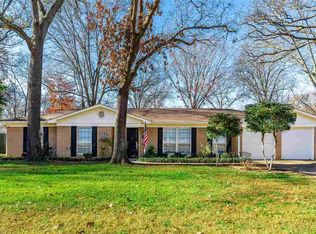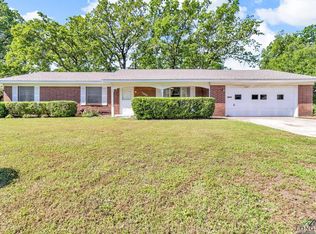Sold on 07/10/25
Price Unknown
3010 Cook Ln, Longview, TX 75604
3beds
1,890sqft
Single Family Residence
Built in 1967
-- sqft lot
$271,500 Zestimate®
$--/sqft
$1,829 Estimated rent
Home value
$271,500
$258,000 - $288,000
$1,829/mo
Zestimate® history
Loading...
Owner options
Explore your selling options
What's special
Clean and well-kept 3-bedroom 2 bath brick home in Pine Tree ISD. This home has many upgrades of flooring, granite countertops, appliances and many square feet of tile covering all exterior slab porches. The home has a large, fenced backyard with a shop and 2 double wrought iron gates securing both sides of the home. A 2-car carport was built for extra parking in front of garage. Schedule your private showing today!
Zillow last checked: 8 hours ago
Listing updated: July 10, 2025 at 06:01pm
Listed by:
Matt Strother 903-714-6971,
Texas Homes & Land Realty
Bought with:
Britany Ott, TREC# 0662558
Source: GTARMLS,MLS#: 25008467
Facts & features
Interior
Bedrooms & bathrooms
- Bedrooms: 3
- Bathrooms: 2
- Full bathrooms: 2
Bedroom
- Features: Walk-In Closet(s)
- Level: Upper
Bathroom
- Features: Shower Only, Shower/Tub, Bar
Dining room
- Features: Formal Living Combo, Separate Formal Dining
Kitchen
- Features: Kitchen/Eating Combo
Heating
- Central/Gas, Wood Stove
Cooling
- Central Electric, Attic Fan, Ceiling Fan(s)
Appliances
- Included: Disposal, Double Oven, Electric Oven, Electric Cooktop, Gas Water Heater
Features
- Ceiling Fan(s), Pantry
- Flooring: Laminate, Tile, Vinyl Plank
- Has fireplace: Yes
- Fireplace features: Wood Burning Stove
Interior area
- Total structure area: 1,890
- Total interior livable area: 1,890 sqft
Property
Parking
- Total spaces: 2
- Parking features: Door w/Opener w/Controls, Garage Faces Front, Workshop in Garage
- Garage spaces: 2
Features
- Levels: One
- Stories: 1
- Patio & porch: Patio Covered, Porch
- Exterior features: Gutter(s), Lighting
- Pool features: None
- Fencing: Pipe,Wood,Wrought Iron
Details
- Additional structures: Storage
- Parcel number: 30700200120040002
- Special conditions: None
Construction
Type & style
- Home type: SingleFamily
- Architectural style: Traditional
- Property subtype: Single Family Residence
Materials
- Brick Veneer, Alum/Vinyl Siding
- Foundation: Slab
- Roof: Composition
Condition
- Year built: 1967
Utilities & green energy
- Sewer: Public Sewer
- Water: Public
- Utilities for property: Cable Available
Community & neighborhood
Security
- Security features: Security Lights, Smoke Detector(s)
Location
- Region: Longview
- Subdivision: HELANE VILLAGE
Other
Other facts
- Listing terms: Cash,Conventional,FHA,VA Loan
Price history
| Date | Event | Price |
|---|---|---|
| 7/10/2025 | Sold | -- |
Source: | ||
| 6/17/2025 | Pending sale | $289,000$153/sqft |
Source: | ||
| 6/5/2025 | Listed for sale | $289,000+60.6%$153/sqft |
Source: | ||
| 8/24/2019 | Listing removed | $179,900$95/sqft |
Source: RE/MAX FIRST CHOICE REAL ESTATE #20194104 | ||
| 7/29/2019 | Listed for sale | $179,900$95/sqft |
Source: RE/MAX FIRST CHOICE REAL ESTATE #20194104 | ||
Public tax history
| Year | Property taxes | Tax assessment |
|---|---|---|
| 2025 | $1,438 +10.8% | $179,978 +10% |
| 2024 | $1,298 +2.2% | $163,616 +10% |
| 2023 | $1,271 +16.8% | $148,742 +10% |
Find assessor info on the county website
Neighborhood: 75604
Nearby schools
GreatSchools rating
- NAPine Tree Primary SchoolGrades: PK-KDistance: 1.3 mi
- 6/10Pine Tree J High SchoolGrades: 7-8Distance: 1.6 mi
- 5/10Pine Tree High SchoolGrades: 9-12Distance: 1.9 mi
Schools provided by the listing agent
- Elementary: Pine Tree
- Middle: Pine Tree
- High: Pine Tree
Source: GTARMLS. This data may not be complete. We recommend contacting the local school district to confirm school assignments for this home.



