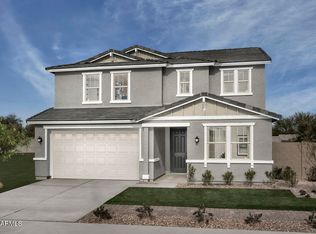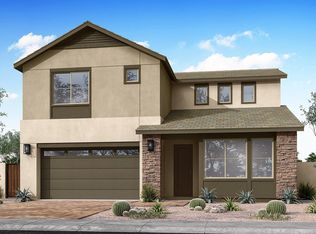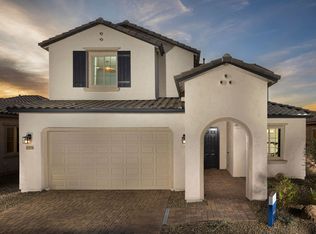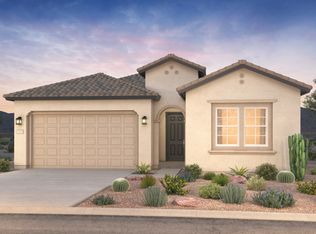This thoughtfully designed two-story home combines style and functionality in an open floor plan with 9-ft. ceilings and a spacious great room. An extended covered patio is perfect for outdoor entertaining or quiet relaxation. Tile flooring extends throughout the first floor while durable carpet adds warmth upstairs. The kitchen features quartz countertops, a walk-in pantry and 42-in. upper cabinets for added storage space. A versatile den and a bedroom with full bath complete the first level. Moving upstairs, an open loft is ideal for family movie nights or a home office. The primary bedroom offers a connecting bath with a walk-in shower, dual-sink vanity and an oversized closet. Additional highlights include energy-efficient low-E windows, prewire for ceiling fans in the great room a
Pending
Price increase: $10K (9/22)
$639,990
3010 E Augusta Ave, Gilbert, AZ 85298
5beds
2,938sqft
Est.:
Single Family Residence
Built in 2025
7,020 Square Feet Lot
$-- Zestimate®
$218/sqft
$125/mo HOA
What's special
Extended covered patioOpen floor planOpen loftWalk-in pantryVersatile denOversized closetQuartz countertops
- 58 days |
- 41 |
- 0 |
Zillow last checked: 8 hours ago
Listing updated: November 21, 2025 at 02:13pm
Listed by:
Kristine Smith 480-758-3036,
KB Home Sales
Source: ARMLS,MLS#: 6905801

Facts & features
Interior
Bedrooms & bathrooms
- Bedrooms: 5
- Bathrooms: 4
- Full bathrooms: 3
- 1/2 bathrooms: 1
Heating
- Natural Gas
Cooling
- Central Air, ENERGY STAR Qualified Equipment, Programmable Thmstat
Appliances
- Laundry: None
Features
- High Speed Internet, 9+ Flat Ceilings, Kitchen Island
- Flooring: Other, Carpet, Tile
- Windows: Low Emissivity Windows, Double Pane Windows, ENERGY STAR Qualified Windows, Vinyl Frame
- Has basement: No
Interior area
- Total structure area: 2,938
- Total interior livable area: 2,938 sqft
Property
Parking
- Total spaces: 4
- Parking features: Garage, Open
- Garage spaces: 2
- Uncovered spaces: 2
Features
- Stories: 2
- Spa features: None
- Fencing: Block
Lot
- Size: 7,020 Square Feet
- Features: Sprinklers In Front, Desert Front
Details
- Parcel number: 31333838
Construction
Type & style
- Home type: SingleFamily
- Architectural style: Ranch,Territorial/Santa Fe
- Property subtype: Single Family Residence
Materials
- Stucco, Wood Frame, Low VOC Paint, Low VOC Insulation
- Roof: Tile
Condition
- Under Construction
- New construction: Yes
- Year built: 2025
Details
- Builder name: kb Home
Utilities & green energy
- Sewer: Public Sewer
- Water: City Water
Green energy
- Water conservation: Tankless Ht Wtr Heat
Community & HOA
Community
- Subdivision: CORDILLERA VISTA ESTATES
HOA
- Has HOA: Yes
- Services included: Maintenance Grounds
- HOA fee: $125 monthly
- HOA name: Cordillera Es
- HOA phone: 602-957-9191
Location
- Region: Gilbert
Financial & listing details
- Price per square foot: $218/sqft
- Tax assessed value: $57,900
- Annual tax amount: $259
- Date on market: 10/18/2025
- Cumulative days on market: 49 days
- Listing terms: Cash,Conventional,1031 Exchange,FHA,VA Loan
- Ownership: Fee Simple
Estimated market value
Not available
Estimated sales range
Not available
Not available
Price history
Price history
| Date | Event | Price |
|---|---|---|
| 9/22/2025 | Pending sale | $639,990+1.6%$218/sqft |
Source: | ||
| 9/5/2025 | Price change | $629,990-1.6%$214/sqft |
Source: | ||
| 8/28/2025 | Price change | $639,990-1.5%$218/sqft |
Source: | ||
| 7/11/2025 | Listed for sale | $649,990$221/sqft |
Source: | ||
Public tax history
Public tax history
| Year | Property taxes | Tax assessment |
|---|---|---|
| 2024 | $269 +2% | $8,685 +222.5% |
| 2023 | $264 -13.4% | $2,693 -45.6% |
| 2022 | $305 | $4,946 |
Find assessor info on the county website
BuyAbility℠ payment
Est. payment
$3,667/mo
Principal & interest
$3099
Home insurance
$224
Other costs
$344
Climate risks
Neighborhood: 85298
Nearby schools
GreatSchools rating
- 8/10Charlotte Patterson Elementary SchoolGrades: PK-6Distance: 1 mi
- 7/10Willie & Coy Payne Jr. High SchoolGrades: 7-8Distance: 0.7 mi
- 9/10Basha High SchoolGrades: PK,6-12Distance: 2 mi
Schools provided by the listing agent
- Elementary: Charlotte Patterson Elementary
- Middle: Willie & Coy Payne Jr. High
- High: Basha High School
- District: Chandler Unified District #80
Source: ARMLS. This data may not be complete. We recommend contacting the local school district to confirm school assignments for this home.
- Loading



