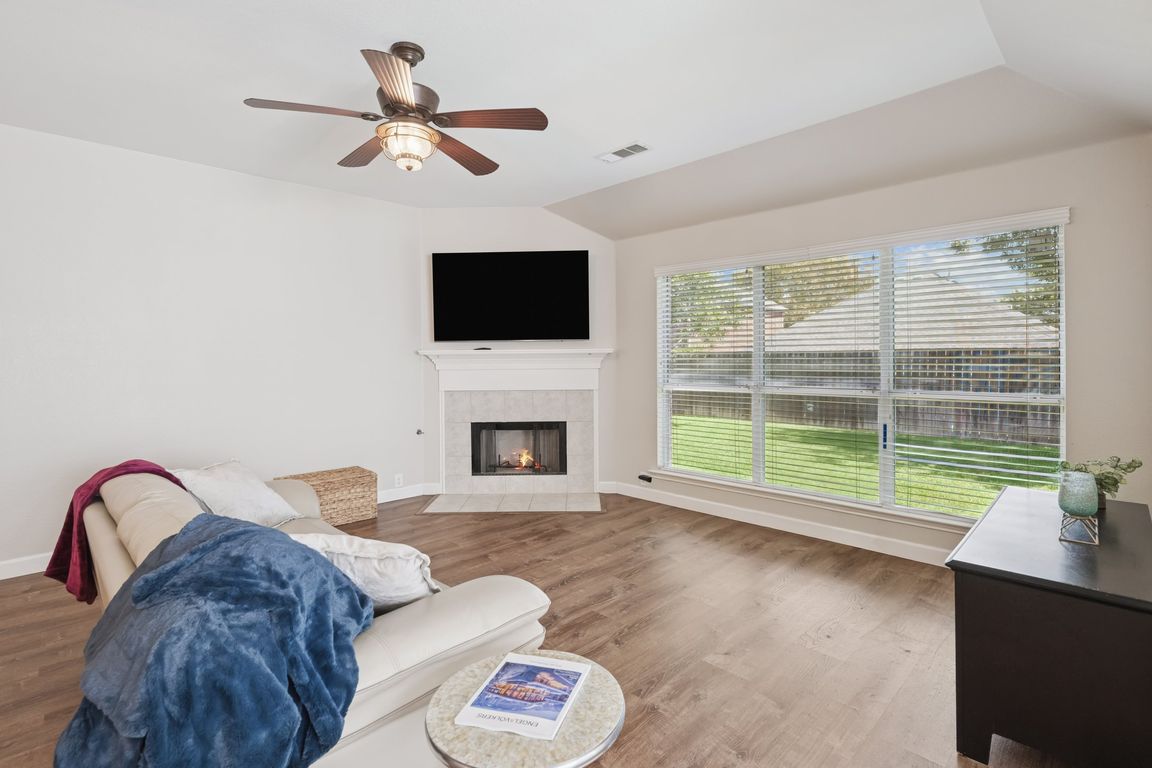Open: Sun 2pm-4pm

For sale
$495,000
3beds
1,797sqft
3010 Honey Locust Dr, Euless, TX 76039
3beds
1,797sqft
Single family residence
Built in 2003
5,706 sqft
2 Attached garage spaces
$275 price/sqft
$400 annually HOA fee
What's special
Private backyardRefrigerator staysPrimary suiteEn-suite bath
Charming One-Story Home in Prime Grapevine-Colleyville ISD – Location, Location, Location! This beautifully maintained one-story home offers the perfect combination of comfort, updates, and unbeatable location—all nestled in the highly sought-after Grapevine-Colleyville Independent School District. Featuring 3 spacious bedrooms and 2 full bathrooms, this home sits in a prime spot between Hwy ...
- 4 days |
- 514 |
- 27 |
Likely to sell faster than
Source: NTREIS,MLS#: 21066187
Travel times
Living Room
Kitchen
Primary Bedroom
Zillow last checked: 7 hours ago
Listing updated: October 04, 2025 at 02:05pm
Listed by:
Jamie Cadiz 0790813 817-793-7194,
Engel&Volkers Dallas Southlake 817-416-2700,
Bradley Crouch 0719602 817-846-4789,
Engel&Volkers Dallas Southlake
Source: NTREIS,MLS#: 21066187
Facts & features
Interior
Bedrooms & bathrooms
- Bedrooms: 3
- Bathrooms: 2
- Full bathrooms: 2
Primary bedroom
- Features: Dual Sinks, En Suite Bathroom, Garden Tub/Roman Tub, Separate Shower, Walk-In Closet(s)
- Level: First
- Dimensions: 16 x 14
Bedroom
- Features: Split Bedrooms
- Level: First
- Dimensions: 11 x 10
Bedroom
- Features: Split Bedrooms
- Level: First
- Dimensions: 12 x 11
Breakfast room nook
- Level: First
- Dimensions: 8 x 7
Dining room
- Level: First
- Dimensions: 16 x 13
Kitchen
- Features: Breakfast Bar, Granite Counters, Stone Counters
- Level: First
- Dimensions: 13 x 12
Laundry
- Level: First
- Dimensions: 8 x 5
Living room
- Features: Fireplace
- Level: First
- Dimensions: 16 x 16
Heating
- Central, Natural Gas
Cooling
- Central Air, Ceiling Fan(s), Electric
Appliances
- Included: Dishwasher, Electric Cooktop, Electric Oven, Disposal, Microwave, Refrigerator, Vented Exhaust Fan
- Laundry: Washer Hookup, Dryer Hookup, Laundry in Utility Room
Features
- Granite Counters, High Speed Internet, Open Floorplan, Pantry, Cable TV, Walk-In Closet(s)
- Flooring: Ceramic Tile, Luxury Vinyl Plank
- Windows: Shutters, Window Coverings
- Has basement: No
- Number of fireplaces: 1
- Fireplace features: Gas, Wood Burning
Interior area
- Total interior livable area: 1,797 sqft
Video & virtual tour
Property
Parking
- Total spaces: 2
- Parking features: Garage Faces Front, Garage, Garage Door Opener
- Attached garage spaces: 2
Features
- Levels: One
- Stories: 1
- Patio & porch: Covered
- Exterior features: Rain Gutters
- Pool features: None
- Fencing: Wood
Lot
- Size: 5,706.36 Square Feet
- Features: Interior Lot, Sprinkler System
Details
- Parcel number: 40242919
Construction
Type & style
- Home type: SingleFamily
- Architectural style: Ranch,Detached
- Property subtype: Single Family Residence
Materials
- Brick
- Foundation: Slab
- Roof: Composition
Condition
- Year built: 2003
Utilities & green energy
- Sewer: Public Sewer
- Water: Public
- Utilities for property: Sewer Available, Water Available, Cable Available
Community & HOA
Community
- Features: Curbs
- Security: Smoke Detector(s)
- Subdivision: Glade Manor Add
HOA
- Has HOA: Yes
- Services included: Association Management
- HOA fee: $400 annually
- HOA name: SBB Management
- HOA phone: 972-960-2800
Location
- Region: Euless
Financial & listing details
- Price per square foot: $275/sqft
- Tax assessed value: $392,000
- Annual tax amount: $7,261
- Date on market: 10/1/2025
- Exclusions: Washer & Dryer Negotiable. Refrigerator Conveys.