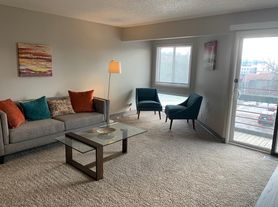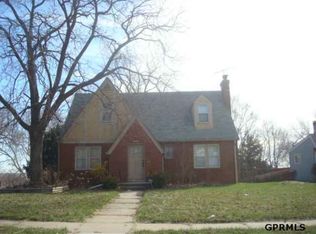Pet-Friendly 4BR Home Near Creighton, UNMC & Downtown Omaha Updated & Move-In Ready!
Step into the perfect blend of modern updates and classic charm in this beautifully maintained move-in-ready home in one of Omaha's most convenient and connected neighborhoods. Inside, you'll find 4 spacious bedrooms, plus two versatile bonus rooms that make excellent home offices, guest space, hobby area, creative studio, or yoga room. This home offers flexibility to fit your lifestyle. You'll also find 2 full bathrooms, fresh interior and exterior paint, brand-new carpet, and tons of natural light throughout. The expansive eat-in kitchen serves as the heart of the home, perfect for cooking, entertaining, or gathering with friends. Step outside to your private fenced yard (perfect for pets) and charming front porch, ideal for unwinding after work or enjoying your morning coffee.
This rental home offers the perfect balance of space, style, and location ideal for young professionals, medical residents/students, or families who want to be close to everything Omaha has to offer.
Prime Central Location: You'll be just minutes from Omaha's most vibrant destinations:
* Downtown Omaha & The Old Market Local dining, nightlife, and boutique shopping
* Millwork Commons Trendy cafes, co-working spaces, and community events
* Creighton University Perfect for faculty, students, and staff
* UNMC & Nebraska Medicine Easy commute for medical professionals
* Midtown Crossing Urban living, parks, and entertainment
* Charles Schwab Field & Steelhouse Omaha Live sports and concerts nearby
* The RiverFront Parks & Gene Leahy Mall: Stunning new green spaces just minutes away
I take pride in maintaining this property and am seeking clean, responsible, and respectful tenants who will treat it with the same care.
Pets welcome upon approval. Interested? Please send a short message introducing yourself (and your family and/or pets, if applicable) when inquiring about this rental. Tours are available by appointment after receiving this introduction; I will not schedule a tour without it.
*We are currently upgrading appliances, light fixtures, etc., so some of the pictures are outdated. Schedule a tour today!
*We will not consider an application without a brief written introduction (before the tour) and a personal meeting with you during a tour of the home.
12-month lease at $1,875/month. $1,875 security deposit required. Tenant is responsible for all utilities and yard maintenance. $300 nonrefundable pet fee per approved pet. No smokers or Section 8. Background and credit check required for all applicants.
*Must provide list of at least 3 references (2 professional/1 personal) to be considered.
House for rent
Accepts Zillow applications
$1,875/mo
3010 Lafayette Ave, Omaha, NE 68131
4beds
1,618sqft
Price may not include required fees and charges.
Single family residence
Available Sat Nov 1 2025
Cats, dogs OK
Central air, window unit
In unit laundry
Attached garage parking
Forced air
What's special
Private fenced yardCharming front porchExpansive eat-in kitchenVersatile bonus roomsSpacious bedroomsTons of natural lightBrand-new carpet
- 1 day |
- -- |
- -- |
Travel times
Facts & features
Interior
Bedrooms & bathrooms
- Bedrooms: 4
- Bathrooms: 2
- Full bathrooms: 2
Heating
- Forced Air
Cooling
- Central Air, Window Unit
Appliances
- Included: Dryer, Freezer, Microwave, Oven, Refrigerator, Washer
- Laundry: In Unit
Features
- Flooring: Carpet, Hardwood
Interior area
- Total interior livable area: 1,618 sqft
Property
Parking
- Parking features: Attached, Off Street
- Has attached garage: Yes
- Details: Contact manager
Features
- Patio & porch: Porch
- Exterior features: Bicycle storage, Heating system: Forced Air, Lawn, No Utilities included in rent
Details
- Parcel number: 1802530000
Construction
Type & style
- Home type: SingleFamily
- Property subtype: Single Family Residence
Community & HOA
Location
- Region: Omaha
Financial & listing details
- Lease term: 1 Year
Price history
| Date | Event | Price |
|---|---|---|
| 10/9/2025 | Listed for rent | $1,875$1/sqft |
Source: Zillow Rentals | ||
| 9/30/2025 | Sold | $200,000$124/sqft |
Source: | ||
| 9/12/2025 | Pending sale | $200,000$124/sqft |
Source: | ||
| 9/8/2025 | Price change | $200,000-4.8%$124/sqft |
Source: | ||
| 9/4/2025 | Listed for sale | $210,000$130/sqft |
Source: | ||

