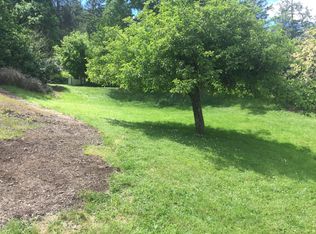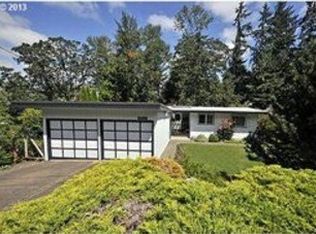Sold
Zestimate®
$510,000
3010 Neslo Ln, Eugene, OR 97405
3beds
1,792sqft
Residential, Single Family Residence
Built in 1948
0.36 Acres Lot
$510,000 Zestimate®
$285/sqft
$2,905 Estimated rent
Home value
$510,000
$485,000 - $536,000
$2,905/mo
Zestimate® history
Loading...
Owner options
Explore your selling options
What's special
Single-level mid-century modern home situated on a private .36 acre lot with valley views! This three-bedroom home features an updated kitchen with granite counters and newer birds-eye maple cabinetry. Bonus room off kitchen can be used as additional bedroom or office. New Laminate flooring, carpeting, and interior paint. Exterior painted in 2023. The homes floor plan offers light-filled space provided by large windows in living room and family rooms. The patio overlooks a spacious back yard with space for gardening. Valley views of Autzen Stadium and SW Eugene. Radiant floor heating, New Rinnai Tankless Water Heater for Hydronic heating system installed in 2017, convenient to shopping, schools, parks, and University of Oregon.
Zillow last checked: 8 hours ago
Listing updated: December 18, 2025 at 02:18am
Listed by:
Sean Besso #AGENT_PHONE,
MORE Realty
Bought with:
Deireck Ritter, 201225530
United Real Estate Properties
Source: RMLS (OR),MLS#: 403001320
Facts & features
Interior
Bedrooms & bathrooms
- Bedrooms: 3
- Bathrooms: 2
- Full bathrooms: 2
- Main level bathrooms: 2
Primary bedroom
- Features: Closet, Wallto Wall Carpet
- Level: Main
- Area: 176
- Dimensions: 11 x 16
Bedroom 2
- Features: Closet, Laminate Flooring
- Level: Main
- Area: 120
- Dimensions: 10 x 12
Bedroom 3
- Features: Closet, Wallto Wall Carpet
- Level: Main
- Area: 120
- Dimensions: 10 x 12
Dining room
- Features: Tile Floor
- Level: Main
- Area: 98
- Dimensions: 7 x 14
Kitchen
- Features: Dishwasher, Island, Microwave, Free Standing Refrigerator, Granite, Laminate Flooring
- Level: Main
- Area: 126
- Width: 14
Living room
- Features: Fireplace, Patio, Laminate Flooring, Wallto Wall Carpet
- Level: Main
- Area: 252
- Dimensions: 14 x 18
Heating
- Floor Furnace, Hot Water, Radiant, Fireplace(s)
Cooling
- None
Appliances
- Included: Dishwasher, Disposal, Free-Standing Range, Free-Standing Refrigerator, Microwave, Washer/Dryer, Electric Water Heater
- Laundry: Laundry Room
Features
- Closet, Kitchen Island, Granite, Tile
- Flooring: Heated Tile, Laminate, Tile, Wall to Wall Carpet
- Windows: Wood Frames
- Basement: None
- Number of fireplaces: 1
- Fireplace features: Wood Burning
Interior area
- Total structure area: 1,792
- Total interior livable area: 1,792 sqft
Property
Parking
- Total spaces: 1
- Parking features: Carport, Driveway
- Garage spaces: 1
- Has carport: Yes
- Has uncovered spaces: Yes
Accessibility
- Accessibility features: One Level, Accessibility
Features
- Levels: One
- Stories: 1
- Patio & porch: Covered Patio, Patio
- Exterior features: Yard
- Has view: Yes
- View description: City, Trees/Woods, Valley
Lot
- Size: 0.36 Acres
- Features: Gentle Sloping, Secluded, SqFt 15000 to 19999
Details
- Additional structures: ToolShed
- Parcel number: 1873601
- Zoning: R1
Construction
Type & style
- Home type: SingleFamily
- Architectural style: Mid Century Modern
- Property subtype: Residential, Single Family Residence
Materials
- Block
- Foundation: Slab
- Roof: Flat
Condition
- Resale
- New construction: No
- Year built: 1948
Details
- Warranty included: Yes
Utilities & green energy
- Gas: Gas
- Sewer: Public Sewer
- Water: Public
Community & neighborhood
Location
- Region: Eugene
Other
Other facts
- Listing terms: Cash,Conventional,FHA,VA Loan
- Road surface type: Gravel
Price history
| Date | Event | Price |
|---|---|---|
| 12/17/2025 | Sold | $510,000$285/sqft |
Source: | ||
| 11/14/2025 | Pending sale | $510,000$285/sqft |
Source: | ||
| 11/9/2025 | Price change | $510,000-2.7%$285/sqft |
Source: | ||
| 10/22/2025 | Listed for sale | $524,000+50.1%$292/sqft |
Source: | ||
| 7/25/2017 | Sold | $349,000+27.4%$195/sqft |
Source: | ||
Public tax history
| Year | Property taxes | Tax assessment |
|---|---|---|
| 2025 | $4,736 +1.3% | $243,088 +3% |
| 2024 | $4,677 +2.6% | $236,008 +3% |
| 2023 | $4,558 +4% | $229,134 +3% |
Find assessor info on the county website
Neighborhood: Crest Drive
Nearby schools
GreatSchools rating
- 6/10Adams Elementary SchoolGrades: K-5Distance: 0.9 mi
- 5/10Arts And Technology Academy At JeffersonGrades: 6-8Distance: 0.8 mi
- 4/10Churchill High SchoolGrades: 9-12Distance: 2.1 mi
Schools provided by the listing agent
- Elementary: Adams
- Middle: Arts & Tech
- High: Churchill
Source: RMLS (OR). This data may not be complete. We recommend contacting the local school district to confirm school assignments for this home.

Get pre-qualified for a loan
At Zillow Home Loans, we can pre-qualify you in as little as 5 minutes with no impact to your credit score.An equal housing lender. NMLS #10287.
Sell for more on Zillow
Get a free Zillow Showcase℠ listing and you could sell for .
$510,000
2% more+ $10,200
With Zillow Showcase(estimated)
$520,200
