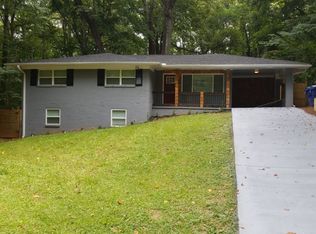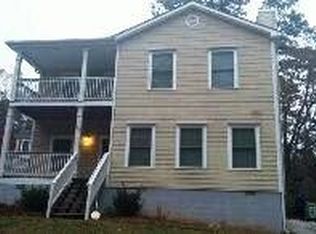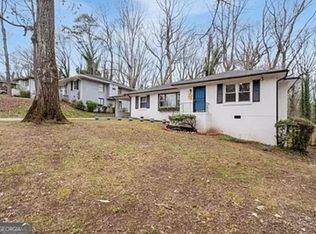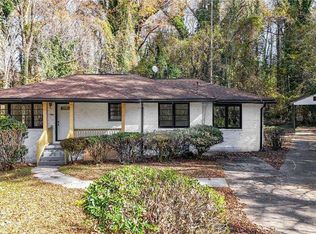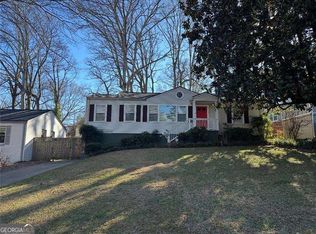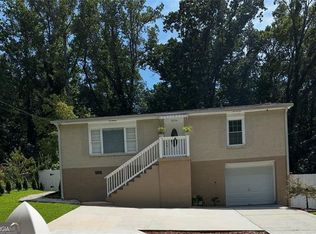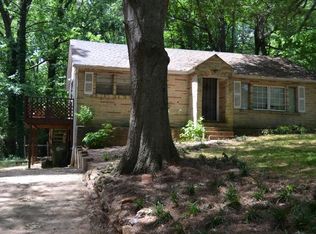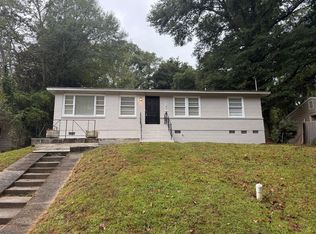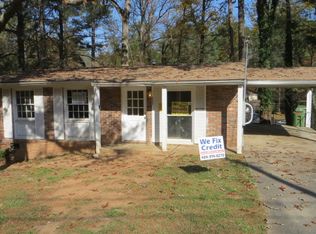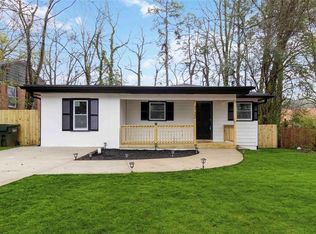Calling all handy people or investors. here is your opportunity to create something truly beautiful in the heart of Atlanta. four sided brick ranch with hardwoods throughout the first floor and vaulted ceilings set the scene the second you come through the front door. ready to go main level provides opportunity for a potential live in rehab. finish the basement to create over double the livable square footage and create tons of instant equity. super convenient location with quick interstate access. bathrooms and kitchen are already completed and 100% usable.
Active
$315,000
3010 Waters Rd SW, Atlanta, GA 30354
3beds
1,575sqft
Est.:
Single Family Residence
Built in 1967
0.53 Acres Lot
$316,000 Zestimate®
$200/sqft
$-- HOA
What's special
Four sided brick ranchVaulted ceilings
- 61 days |
- 331 |
- 9 |
Zillow last checked: 8 hours ago
Listing updated: December 23, 2025 at 10:06pm
Listed by:
Cathy Moody 770-401-3829,
ERA Sunrise Realty
Source: GAMLS,MLS#: 10656028
Tour with a local agent
Facts & features
Interior
Bedrooms & bathrooms
- Bedrooms: 3
- Bathrooms: 3
- Full bathrooms: 3
- Main level bathrooms: 2
- Main level bedrooms: 2
Rooms
- Room types: Family Room, Great Room
Kitchen
- Features: Breakfast Bar
Heating
- Central, Forced Air, Natural Gas
Cooling
- Central Air, Electric, Other
Appliances
- Included: Dishwasher
- Laundry: Other
Features
- Master On Main Level
- Flooring: Hardwood
- Basement: Bath Finished,Daylight,Exterior Entry,Full,Interior Entry
- Number of fireplaces: 2
- Fireplace features: Basement, Family Room, Masonry
- Common walls with other units/homes: No Common Walls
Interior area
- Total structure area: 1,575
- Total interior livable area: 1,575 sqft
- Finished area above ground: 1,575
- Finished area below ground: 0
Property
Parking
- Total spaces: 2
- Parking features: Attached, Garage, Kitchen Level
- Has attached garage: Yes
Features
- Levels: One
- Stories: 1
- Patio & porch: Patio
- Fencing: Back Yard
- Has view: Yes
- View description: City
- Waterfront features: No Dock Or Boathouse, Stream
- Body of water: None
- Frontage type: River
Lot
- Size: 0.53 Acres
- Features: Corner Lot
Details
- Parcel number: 14 006700010729
Construction
Type & style
- Home type: SingleFamily
- Architectural style: Brick 4 Side,Ranch
- Property subtype: Single Family Residence
Materials
- Brick
- Foundation: Block
- Roof: Composition
Condition
- Fixer
- New construction: No
- Year built: 1967
Utilities & green energy
- Sewer: Public Sewer
- Water: Public
- Utilities for property: Cable Available, Electricity Available, Natural Gas Available, Phone Available
Community & HOA
Community
- Features: None
- Security: Smoke Detector(s)
- Subdivision: Oak Hill Heights
HOA
- Has HOA: No
- Services included: None
Location
- Region: Atlanta
Financial & listing details
- Price per square foot: $200/sqft
- Tax assessed value: $408,200
- Annual tax amount: $5,656
- Date on market: 12/8/2025
- Cumulative days on market: 61 days
- Listing agreement: Exclusive Right To Sell
- Listing terms: Cash,Other
- Electric utility on property: Yes
Estimated market value
$316,000
$300,000 - $332,000
$2,199/mo
Price history
Price history
| Date | Event | Price |
|---|---|---|
| 12/8/2025 | Listed for sale | $315,000-21.3%$200/sqft |
Source: | ||
| 9/22/2025 | Listing removed | $400,000$254/sqft |
Source: | ||
| 8/2/2025 | Price change | $400,000-4.8%$254/sqft |
Source: | ||
| 7/7/2025 | Price change | $420,000+15.1%$267/sqft |
Source: | ||
| 6/11/2025 | Listed for sale | $365,000+19.7%$232/sqft |
Source: | ||
Public tax history
Public tax history
| Year | Property taxes | Tax assessment |
|---|---|---|
| 2024 | $5,108 -1.9% | $163,280 |
| 2023 | $5,209 +5.5% | $163,280 +33.8% |
| 2022 | $4,937 -12.8% | $122,000 -12.7% |
Find assessor info on the county website
BuyAbility℠ payment
Est. payment
$1,840/mo
Principal & interest
$1504
Property taxes
$226
Home insurance
$110
Climate risks
Neighborhood: Glenrose Heights
Nearby schools
GreatSchools rating
- 3/10Heritage Academy ElementaryGrades: PK-5Distance: 1.4 mi
- 4/10Long Middle SchoolGrades: 6-8Distance: 0.4 mi
- 2/10South Atlanta High SchoolGrades: 9-12Distance: 1.9 mi
Schools provided by the listing agent
- Elementary: Heritage Academy
- Middle: Long
- High: South Atlanta
Source: GAMLS. This data may not be complete. We recommend contacting the local school district to confirm school assignments for this home.
Open to renting?
Browse rentals near this home.- Loading
- Loading
