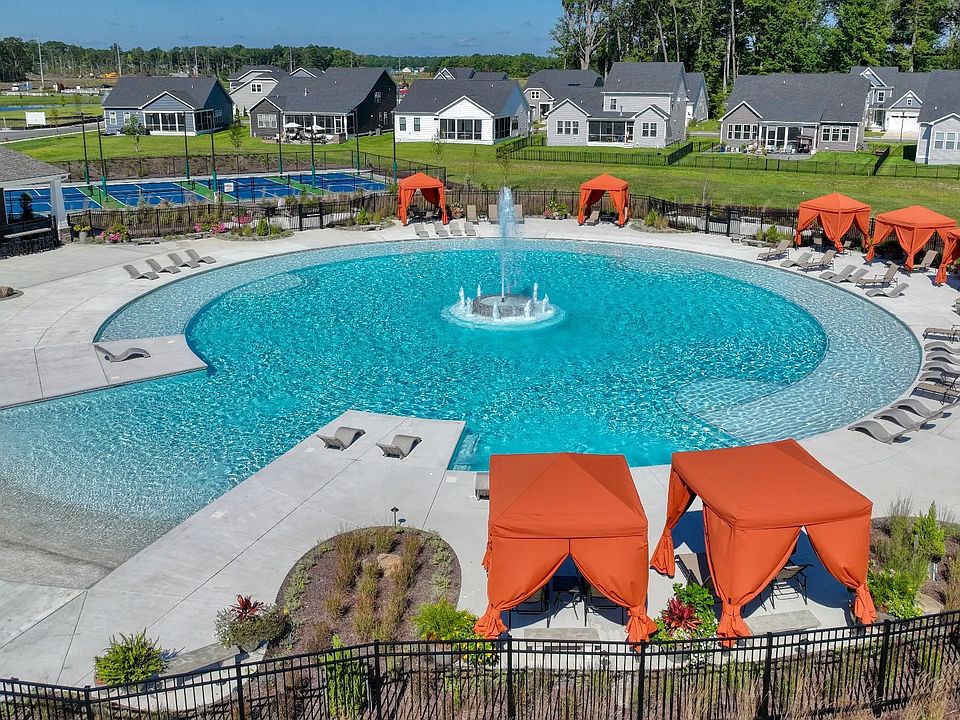NEW CONSTRUCTION AVAILABLE IN THE CHASE OAKS COMMUNITY! Welcome to your new retreat on the Delaware coast — a beautifully crafted residence that brings together superior finishes, effortless indoor-outdoor living, and thoughtful design at every turn. From the moment you arrive, you’ll be drawn in by the home’s irresistible combination of comfort and sophistication. Step inside and discover the heart of the home: a chef’s kitchen outfitted with premium stainless appliances, gleaming quartz countertops and a generous island for gathering. Whether you’re entertaining friends or preparing family dinners, this space delivers. Adjacent, the living room is anchored by a dramatic double-sided fireplace — offering warmth and ambiance on both sides of the room and effortlessly connecting the indoor and outdoor living areas. On the ground level you’ll find spacious and serene spaces for everyday living. Head downstairs to the finished basement — an expansive bonus zone perfect for media nights, guest quarters, or a dedicated home office — giving you flexibility and additional living area beyond the standard footprint. When it’s time to relax and unwind, you’ll step out to the screened porch — a serene space where you can enjoy cool nights and watch the stars, or simply read in peace. The home’s four bedrooms and three full bathrooms provide ample space for family, visitors or multi-generation living, all while maintaining elegance and ease. Set in a coastal Delaware locale, you’re just around the corner from beaches, salt air and recreation, yet enjoy the privacy and tranquility of a residential community. This home offers the perfect blend of resort-style amenities and everyday comfort. Don’t miss your chance to call this home yours — schedule your private showing today and experience the lifestyle this exceptional property delivers.
New construction
Special offer
$644,990
30105 Chase Oaks Dr, Lewes, DE 19958
4beds
3,004sqft
Single Family Residence
Built in 2025
7,921 Square Feet Lot
$-- Zestimate®
$215/sqft
$325/mo HOA
What's special
Expansive bonus zoneFinished basementGleaming quartz countertopsPremium stainless appliancesScreened porchFour bedrooms
Call: (302) 232-8725
- 2 days |
- 139 |
- 10 |
Zillow last checked: 8 hours ago
Listing updated: November 02, 2025 at 04:38am
Listed by:
Brittany Newman 240-457-9391,
DRB Group Realty, LLC
Source: Bright MLS,MLS#: DESU2099850
Travel times
Schedule tour
Select your preferred tour type — either in-person or real-time video tour — then discuss available options with the builder representative you're connected with.
Facts & features
Interior
Bedrooms & bathrooms
- Bedrooms: 4
- Bathrooms: 3
- Full bathrooms: 3
- Main level bathrooms: 2
- Main level bedrooms: 3
Basement
- Area: 1221
Heating
- Forced Air, Zoned, Natural Gas
Cooling
- Central Air, Programmable Thermostat, Electric
Appliances
- Included: Microwave, Refrigerator, Dishwasher, Disposal, Stainless Steel Appliance(s), Cooktop, Oven, Tankless Water Heater
Features
- Combination Kitchen/Living, Entry Level Bedroom, Family Room Off Kitchen, Open Floorplan, Eat-in Kitchen, Kitchen Island, Pantry, Recessed Lighting, Walk-In Closet(s), Upgraded Countertops
- Basement: Interior Entry,Partially Finished
- Number of fireplaces: 1
- Fireplace features: Double Sided, Gas/Propane
Interior area
- Total structure area: 3,004
- Total interior livable area: 3,004 sqft
- Finished area above ground: 1,783
- Finished area below ground: 1,221
Property
Parking
- Total spaces: 2
- Parking features: Garage Faces Front, Attached
- Attached garage spaces: 2
Accessibility
- Accessibility features: None
Features
- Levels: One
- Stories: 1
- Patio & porch: Screened, Porch
- Pool features: Community
Lot
- Size: 7,921 Square Feet
Details
- Additional structures: Above Grade, Below Grade
- Parcel number: NO TAX RECORD
- Zoning: AR-1
- Special conditions: Standard
Construction
Type & style
- Home type: SingleFamily
- Architectural style: Craftsman
- Property subtype: Single Family Residence
Materials
- Vinyl Siding
- Foundation: Slab
- Roof: Architectural Shingle
Condition
- Excellent
- New construction: Yes
- Year built: 2025
Details
- Builder model: LATITUDE
- Builder name: DRB Homes
Utilities & green energy
- Sewer: Public Sewer
- Water: Public
Community & HOA
Community
- Subdivision: Chase Oaks
HOA
- Has HOA: Yes
- Amenities included: Pool, Community Center, Fitness Center, Clubhouse, Tennis Court(s)
- Services included: Snow Removal, Common Area Maintenance, Maintenance Grounds, Trash, Fiber Optics Available
- HOA fee: $975 quarterly
Location
- Region: Lewes
Financial & listing details
- Price per square foot: $215/sqft
- Date on market: 11/2/2025
- Listing agreement: Exclusive Right To Sell
- Ownership: Fee Simple
About the community
SoccerPondClubhouseCommunityCenter+ 1 more
Chase Oaks offers a prime location just minutes away from the charming town of Lewes and the pristine beaches of the Delaware coast. Whether you seek a tranquil getaway or an active coastal lifestyle, Chase Oaks offers the perfect balance. DRB Homes boasts a diverse range of stunning single family homes, designed and built to meet the highest standards of quality and style. Architectural variety adds character to the neighborhood, with personalized options ranging from modern coastal designs to traditional classics. Chase Oaks residents can enjoy amenities that include a 3,000 sq ft clubhouse with a fireplace & bar, one of the largest community pools in the area, a fitness center, pickleball courts, as well as lawncare and community irrigation. Additionally, basements are available to further customize your living space.
Limited Time Offer! Included Basements on Select Homesites
Limited Time Offer! Included Basements on Select Homesites at Chase OaksSource: DRB Homes

