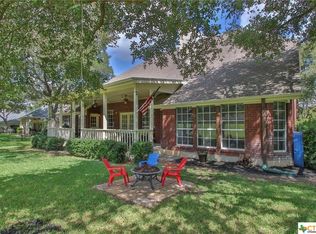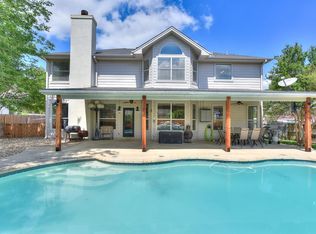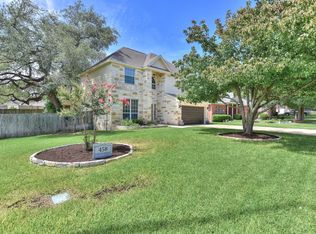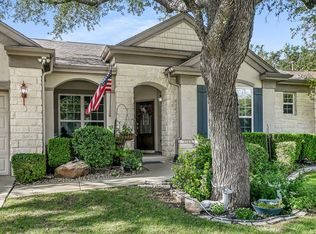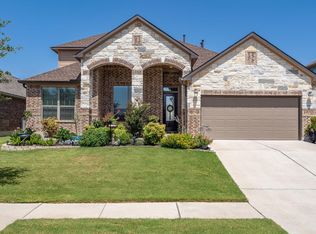Welcome home to 30106 Torrey Pines, nestled on the golf course in the desirable Berry Creek community of Georgetown—with no HOA! This beautifully landscaped, two-story home offers 4 spacious bedrooms, 2.5 baths, and a layout that’s both functional and inviting. Downstairs you’ll find the owner’s suite and a guest bedroom with full bath—ideal for multigenerational living or hosting out-of-town guests. Upstairs includes two additional bedrooms, a large flex space perfect for a second living room or home office, plus a game room for fun and relaxation. At the heart of the home is a stunning kitchen featuring granite countertops, double ovens, a built-in microwave, ample cabinet and counter space, a large walk-in pantry, and generous storage throughout. The layout flows seamlessly into the living and dining areas, making it the perfect setup for gatherings and entertaining. Step outside to a backyard oasis with mature landscaping and a covered patio overlooking the golf course—your own peaceful retreat right at home. This one checks all the boxes: location, space, style, and comfort. Come experience all that 30106 Torrey Pines has to offer!
Pending
Price cut: $15.5K (10/2)
$609,500
30106 Torrey Pines Cir, Georgetown, TX 78628
4beds
2,916sqft
Est.:
Single Family Residence
Built in 1992
9,600 Square Feet Lot
$-- Zestimate®
$209/sqft
$84/mo HOA
What's special
Backyard oasisGranite countertopsCovered patioPeaceful retreatMature landscapingDouble ovensLarge walk-in pantry
- 194 days |
- 67 |
- 1 |
Zillow last checked: 8 hours ago
Listing updated: December 02, 2025 at 07:20pm
Listed by:
Johnny Duke (512) 228-2886,
Duke Realty (512) 228-2886
Source: Unlock MLS,MLS#: 4763823
Facts & features
Interior
Bedrooms & bathrooms
- Bedrooms: 4
- Bathrooms: 3
- Full bathrooms: 2
- 1/2 bathrooms: 1
- Main level bedrooms: 2
Primary bedroom
- Features: Walk-In Closet(s), Walk-in Shower
- Level: Main
Primary bathroom
- Features: Granite Counters, Double Vanity, Walk-In Closet(s), Walk-in Shower
- Level: Main
Kitchen
- Features: Kitchn - Breakfast Area, Breakfast Bar, Granite Counters, Open to Family Room, Pantry
- Level: Main
Heating
- Central, Electric
Cooling
- Central Air, Electric
Appliances
- Included: Built-In Oven(s), Dishwasher, Disposal, Down Draft, Microwave
Features
- Breakfast Bar, Ceiling Fan(s), Coffered Ceiling(s), High Ceilings, Entrance Foyer, Multiple Living Areas, Primary Bedroom on Main, Walk-In Closet(s)
- Flooring: Carpet, Tile, Wood
- Windows: Window Treatments
- Number of fireplaces: 1
- Fireplace features: Family Room
Interior area
- Total interior livable area: 2,916 sqft
Property
Parking
- Total spaces: 2
- Parking features: Assigned, Attached, Garage Door Opener, Garage Faces Side
- Attached garage spaces: 2
Accessibility
- Accessibility features: None
Features
- Levels: Two
- Stories: 2
- Patio & porch: Arbor, Patio, Rear Porch
- Exterior features: None
- Pool features: None
- Spa features: None
- Fencing: Back Yard, Wrought Iron
- Has view: Yes
- View description: Golf Course
- Waterfront features: None
Lot
- Size: 9,600 Square Feet
- Dimensions: 80' x 120'
- Features: Backs To Golf Course, Cul-De-Sac, Trees-Large (Over 40 Ft)
Details
- Additional structures: None
- Parcel number: 20130000110044
- Special conditions: Standard
Construction
Type & style
- Home type: SingleFamily
- Property subtype: Single Family Residence
Materials
- Foundation: Slab
- Roof: Composition
Condition
- Resale
- New construction: No
- Year built: 1992
Utilities & green energy
- Sewer: Public Sewer
- Water: Public
- Utilities for property: Electricity Connected
Community & HOA
Community
- Features: Clubhouse, Pool, Tennis Court(s)
- Subdivision: BERRY CREEK
HOA
- Has HOA: No
- Services included: Common Area Maintenance
- HOA fee: $84 monthly
Location
- Region: Georgetown
Financial & listing details
- Price per square foot: $209/sqft
- Tax assessed value: $612,240
- Annual tax amount: $11,579
- Date on market: 6/5/2025
- Listing terms: Cash,Conventional,VA Loan
- Electric utility on property: Yes
Estimated market value
Not available
Estimated sales range
Not available
Not available
Price history
Price history
| Date | Event | Price |
|---|---|---|
| 10/13/2025 | Pending sale | $609,500$209/sqft |
Source: | ||
| 10/2/2025 | Price change | $609,500-2.5%$209/sqft |
Source: | ||
| 8/26/2025 | Price change | $625,000-2.2%$214/sqft |
Source: | ||
| 7/20/2025 | Price change | $639,000-1.5%$219/sqft |
Source: | ||
| 6/5/2025 | Listed for sale | $649,000$223/sqft |
Source: | ||
Public tax history
Public tax history
| Year | Property taxes | Tax assessment |
|---|---|---|
| 2024 | $6,137 -0.2% | $578,680 +10% |
| 2023 | $6,146 -21.3% | $526,073 +10% |
| 2022 | $7,814 -3% | $478,248 +10% |
Find assessor info on the county website
BuyAbility℠ payment
Est. payment
$3,995/mo
Principal & interest
$2926
Property taxes
$772
Other costs
$297
Climate risks
Neighborhood: 78628
Nearby schools
GreatSchools rating
- 7/10Raye Mccoy Elementary SchoolGrades: PK-5Distance: 2 mi
- 5/10Charles A Forbes Middle SchoolGrades: 6-8Distance: 3.4 mi
- 7/10Georgetown High SchoolGrades: 9-12Distance: 3.1 mi
Schools provided by the listing agent
- Elementary: Raye McCoy
- Middle: Charles A Forbes
- High: Georgetown
- District: Georgetown ISD
Source: Unlock MLS. This data may not be complete. We recommend contacting the local school district to confirm school assignments for this home.
- Loading
