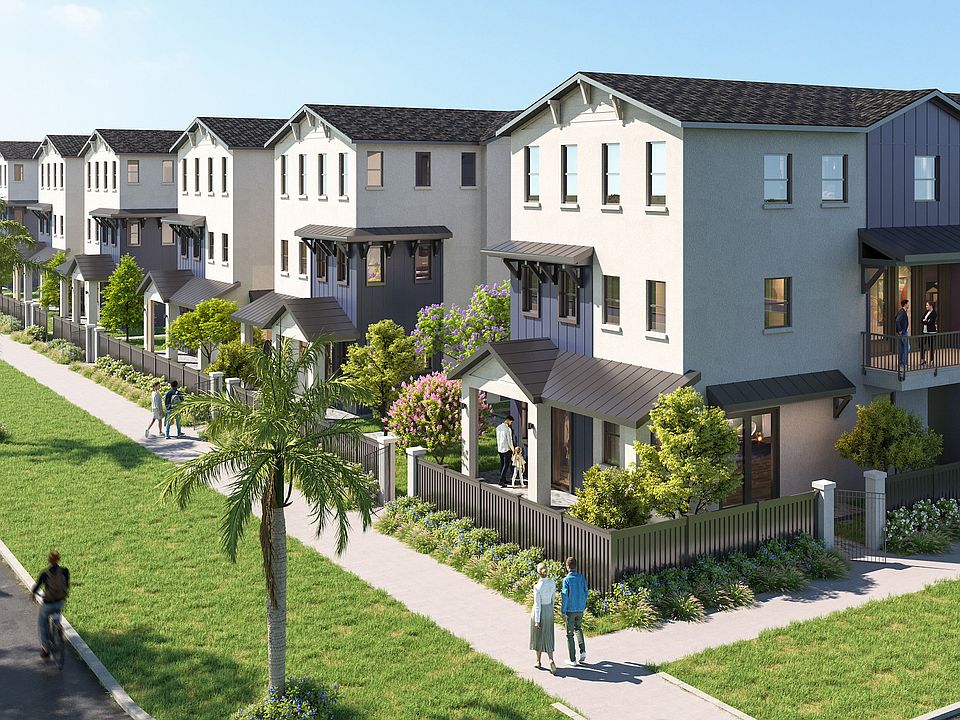One or more photo(s) has been virtually staged. Under Construction. Discover modern luxury in the heart of St. Petersburg with Onyx+East’s newest townhome community, located in the charming and walkable Historic Kenwood neighborhood just steps from Central Avenue. These thoughtfully designed 3-bedroom, 3.5-bath luxury townhomes feature high-end finishes, tall ceilings, open-concept living spaces, and a private balcony off the living and dining area—perfect for entertaining or relaxing outdoors. Enjoy the convenience of a two-car garage, smart home features, and energy-efficient + hurricane-rated construction, all within a lively, artsy neighborhood filled with local cafés, galleries, and nightlife. You'll rarely have to use a car if you live here; walk to restaurants, bars, grocery stores, and entertainment hotspots—all located within a few minute walk from your home. Whether you’re seeking a primary residence or a stylish retreat, this community offers the best of urban living in one of St. Pete’s most beloved historic districts. Now pre-selling—don’t miss your chance to live a vibrant life in a walkable community! This listing price is for structural only-buyer to pick finishes.
New construction
$886,400
3011 1st Ave N, Saint Petersburg, FL 33713
3beds
2,093sqft
Townhouse
Built in 2026
1,047 Square Feet Lot
$-- Zestimate®
$424/sqft
$275/mo HOA
What's special
Private balconyTall ceilingsHigh-end finishesOpen-concept living spacesLuxury townhomesEntertaining or relaxing outdoors
Call: (727) 655-9210
- 44 days
- on Zillow |
- 167 |
- 15 |
Zillow last checked: 7 hours ago
Listing updated: July 03, 2025 at 03:57am
Listing Provided by:
Kaelyn Hughes 813-777-4643,
ONYX AND EAST REALTY LLC
Source: Stellar MLS,MLS#: TB8399519 Originating MLS: Suncoast Tampa
Originating MLS: Suncoast Tampa

Travel times
Schedule tour
Select your preferred tour type — either in-person or real-time video tour — then discuss available options with the builder representative you're connected with.
Facts & features
Interior
Bedrooms & bathrooms
- Bedrooms: 3
- Bathrooms: 4
- Full bathrooms: 3
- 1/2 bathrooms: 1
Primary bedroom
- Features: Walk-In Closet(s)
- Level: Third
- Area: 156 Square Feet
- Dimensions: 12x13
Bedroom 2
- Features: Built-in Closet
- Level: Third
- Area: 100 Square Feet
- Dimensions: 10x10
Bedroom 3
- Features: Built-in Closet
- Level: First
- Area: 132 Square Feet
- Dimensions: 12x11
Primary bathroom
- Level: Third
- Area: 120 Square Feet
- Dimensions: 12x10
Bathroom 2
- Level: Third
- Area: 60 Square Feet
- Dimensions: 5x12
Bathroom 3
- Level: First
- Area: 50 Square Feet
- Dimensions: 5x10
Kitchen
- Level: Second
- Area: 216 Square Feet
- Dimensions: 18x12
Living room
- Level: Second
- Area: 300 Square Feet
- Dimensions: 15x20
Heating
- Other
Cooling
- Central Air
Appliances
- Included: Dishwasher, Microwave, Range, Range Hood, Refrigerator
- Laundry: Inside, Laundry Room, Upper Level
Features
- Crown Molding, Eating Space In Kitchen, High Ceilings, In Wall Pest System, Kitchen/Family Room Combo, Living Room/Dining Room Combo, Open Floorplan, PrimaryBedroom Upstairs, Smart Home, Stone Counters, Thermostat, Walk-In Closet(s)
- Flooring: Carpet, Ceramic Tile, Luxury Vinyl
- Windows: Low Emissivity Windows, Storm Window(s)
- Has fireplace: No
Interior area
- Total structure area: 2,661
- Total interior livable area: 2,093 sqft
Video & virtual tour
Property
Parking
- Total spaces: 2
- Parking features: Garage - Attached
- Attached garage spaces: 2
Features
- Levels: Three Or More
- Stories: 3
- Exterior features: Balcony
Lot
- Size: 1,047 Square Feet
- Features: Historic District, City Lot, Sidewalk
Details
- Parcel number: XXXXXXXXXXXXXXXXX1
- Special conditions: None
Construction
Type & style
- Home type: Townhouse
- Property subtype: Townhouse
- Attached to another structure: Yes
Materials
- Block, Wood Frame
- Foundation: Slab
- Roof: Shingle
Condition
- Under Construction
- New construction: Yes
- Year built: 2026
Details
- Builder model: Prism
- Builder name: Onyx+East
Utilities & green energy
- Sewer: Public Sewer
- Water: Public
- Utilities for property: Public
Community & HOA
Community
- Features: Community Mailbox, Golf Carts OK, Sidewalks
- Security: Security System
- Subdivision: Blanc
HOA
- Has HOA: Yes
- Services included: Common Area Taxes, Reserve Fund, Insurance, Maintenance Structure, Maintenance Grounds, Sewer, Trash, Water
- HOA fee: $275 monthly
- HOA name: Home River Group Tampa
- Pet fee: $0 monthly
Location
- Region: Saint Petersburg
Financial & listing details
- Price per square foot: $424/sqft
- Date on market: 7/2/2025
- Listing terms: Cash,Conventional,FHA,VA Loan
- Ownership: Fee Simple
- Total actual rent: 0
- Road surface type: Paved
About the community
PlaygroundViews
Welcome to life in Grand Central. How you live it is up to you.
With nearly limitless options for nightlife, culture, and cuisine, you'll be able to make the most of every moment. And isn't that what it's all about?
Now selling! Select homes offer the opportunity to choose your own finishes through our curated Design Studio, so your space feels personal from the start.
Source: Onyx + East

