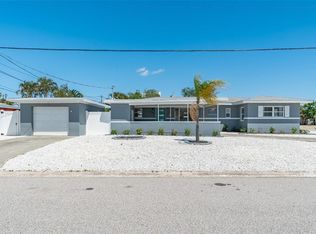Welcome to this beautiful 2011 BLOCK construction home: 3-bedroom, 2-bath,+BONUS room, 2-car garage home in the heart of St. Petersburg! Step inside to find a bright OPEN CONCEPT floor plan where the kitchen seamlessly flows into the living room, creating the perfect space for entertaining. The Chef's kitchen is a true showstopper with a large island consisting of one piece of stone, custom cabinetry, an oversized island, a handmade vent hood from Mexico, and a pot filler for added convenience. A chic living space at the entryway has modern cool-vapor fireplace with color-changing effects adds ambiance. You will find custom WAINSCOTTING walls add a touch of personality throughout the home. The spacious primary suite offers a tray ceiling and a luxurious EN-SUITE walk-in shower, with separate a soaker tub, and dual sink vanity. A bonus feature is SOLAR FILM throughout the home for added privacy. Enjoy the outdoors in the 6ft privacy fenced backyard ideal for relaxing or hosting gatherings. Located in FLOOD ZONE X, this home is minutes from FORT DESOTO beach/park and is 8 min drive from the downtown district where you will find world class museums, restaurants, breweries and boutiques alike. If you are a boater there is boat a launch 1 mile or marina to store your boat.
House for rent
$3,750/mo
3011 49th Ter S, Saint Petersburg, FL 33712
3beds
2,119sqft
Price may not include required fees and charges.
Singlefamily
Available now
Cats, small dogs OK
Central air
In unit laundry
2 Attached garage spaces parking
Electric, central
What's special
- 51 days
- on Zillow |
- -- |
- -- |
Travel times
Facts & features
Interior
Bedrooms & bathrooms
- Bedrooms: 3
- Bathrooms: 3
- Full bathrooms: 2
- 1/2 bathrooms: 1
Heating
- Electric, Central
Cooling
- Central Air
Appliances
- Included: Dishwasher, Disposal, Microwave, Oven, Range, Refrigerator, Stove
- Laundry: In Unit, Inside, Laundry Room
Features
- Individual Climate Control, Open Floorplan, Primary Bedroom Main Floor, Stone Counters, Thermostat, Walk-In Closet(s)
Interior area
- Total interior livable area: 2,119 sqft
Property
Parking
- Total spaces: 2
- Parking features: Attached, Covered
- Has attached garage: Yes
- Details: Contact manager
Features
- Stories: 1
- Exterior features: Front Porch, Grounds Care included in rent, Heating system: Central, Heating: Electric, Ice Maker, Inside, Lakewood Shores Association, Laundry Room, Open Floorplan, Primary Bedroom Main Floor, Stone Counters, Thermostat, Tinted Windows, Walk-In Closet(s), Window Treatments
Details
- Parcel number: 023216323600020050
Construction
Type & style
- Home type: SingleFamily
- Property subtype: SingleFamily
Condition
- Year built: 2011
Community & HOA
Location
- Region: Saint Petersburg
Financial & listing details
- Lease term: 6 Months 12
Price history
| Date | Event | Price |
|---|---|---|
| 8/11/2025 | Listing removed | $615,000$290/sqft |
Source: | ||
| 7/4/2025 | Listed for rent | $3,750+117.4%$2/sqft |
Source: Stellar MLS #TB8404095 | ||
| 6/27/2025 | Price change | $615,000-2.4%$290/sqft |
Source: | ||
| 6/13/2025 | Price change | $630,000-1.6%$297/sqft |
Source: | ||
| 5/20/2025 | Price change | $640,000-0.8%$302/sqft |
Source: | ||
![[object Object]](https://photos.zillowstatic.com/fp/16b8c2caa63a9f7fbc16c42277d7bc64-p_i.jpg)
