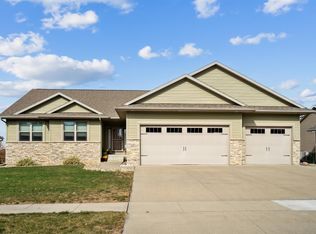Sold for $430,000 on 04/19/24
$430,000
3011 Apollo St, Cedar Falls, IA 50613
5beds
3,033sqft
Single Family Residence
Built in 2007
0.37 Acres Lot
$-- Zestimate®
$142/sqft
$3,051 Estimated rent
Home value
Not available
Estimated sales range
Not available
$3,051/mo
Zestimate® history
Loading...
Owner options
Explore your selling options
What's special
Do you want to live in the best neighborhood in the Cedar Falls area, in an amazing home close to schools and downtown Cedar Falls? Look no further! The main level showcases an updated kitchen with modern amenities and new countertops, a dining room for family meals, a living room adorned with breathtaking vaulted ceilings, a convenient half bath, and a walk-in pantry. The master bedroom, accompanied by an attached master bathroom with a jetted tub offers convenience on the main level, along with a walk-in master closet. Upstairs, three bedrooms with generous closet space and a full bathroom provide ample accommodation. The lower level impresses with brand new carpeting, a spacious family room, a fifth bedroom, a 3/4 bathroom, and a versatile area ideal for an exercise, play, or game room. The option for laundry facilities is available on both the main and lower levels. Sliding glass doors off the kitchen lead to a deck/patio area where a brand new hot tub awaits, promising endless family fun with plenty of space to play and enjoy great backyard views. Don't miss out on this incredible home in Cedar Falls, boasting updated features, a freshly painted interior, ample space, and a prime location.
Zillow last checked: 8 hours ago
Listing updated: August 05, 2024 at 01:45pm
Listed by:
Jo A Johnson 319-231-4887,
RE/MAX Concepts - Cedar Falls,
Karen Kayser,Crb,Crs,Gri 319-493-2402,
RE/MAX Concepts - Waterloo
Bought with:
Non Member, nonmem
NON-MEMBER
Source: Northeast Iowa Regional BOR,MLS#: 20235052
Facts & features
Interior
Bedrooms & bathrooms
- Bedrooms: 5
- Bathrooms: 4
- Full bathrooms: 2
- 3/4 bathrooms: 1
- 1/2 bathrooms: 1
Primary bedroom
- Level: Main
Other
- Level: Upper
Other
- Level: Main
Other
- Level: Lower
Dining room
- Level: Main
Family room
- Level: Lower
Kitchen
- Level: Main
Living room
- Level: Main
Heating
- Electric, Forced Air
Cooling
- Ceiling Fan(s), Central Air
Appliances
- Included: Dishwasher, Disposal, Microwave, Free-Standing Range, Refrigerator, Electric Water Heater, Water Softener Owned
- Laundry: 1st Floor, Lower Level
Features
- Vaulted Ceiling(s), Ceiling Fan(s)
- Basement: Concrete,Partially Finished
- Has fireplace: No
- Fireplace features: None
Interior area
- Total interior livable area: 3,033 sqft
- Finished area below ground: 925
Property
Parking
- Total spaces: 3
- Parking features: 3 or More Stalls, Attached Garage, Heated Garage
- Has attached garage: Yes
- Carport spaces: 3
Features
- Patio & porch: Deck, Patio
- Has spa: Yes
- Spa features: Hot Tub
Lot
- Size: 0.37 Acres
- Dimensions: 87 x 185
Details
- Parcel number: 891410251031
- Zoning: R-1
- Special conditions: Standard
- Other equipment: Air Exchanger System
Construction
Type & style
- Home type: SingleFamily
- Property subtype: Single Family Residence
Materials
- Brk Accent, Vinyl Siding
- Roof: Shingle,Asphalt
Condition
- Year built: 2007
Utilities & green energy
- Sewer: Public Sewer
- Water: Public
Community & neighborhood
Security
- Security features: Smoke Detector(s)
Location
- Region: Cedar Falls
Other
Other facts
- Road surface type: Concrete, Hard Surface Road
Price history
| Date | Event | Price |
|---|---|---|
| 4/19/2024 | Sold | $430,000-3.3%$142/sqft |
Source: | ||
| 2/26/2024 | Pending sale | $444,900$147/sqft |
Source: | ||
| 12/15/2023 | Price change | $444,900-3.3%$147/sqft |
Source: | ||
| 12/2/2023 | Listed for sale | $459,900+4.5%$152/sqft |
Source: | ||
| 7/20/2023 | Listing removed | -- |
Source: | ||
Public tax history
| Year | Property taxes | Tax assessment |
|---|---|---|
| 2015 | $4,942 +5.7% | $279,710 +4.4% |
| 2014 | $4,674 -4.7% | $267,900 -8.1% |
| 2012 | $4,906 +8.8% | $291,530 |
Find assessor info on the county website
Neighborhood: 50613
Nearby schools
GreatSchools rating
- 9/10Helen A Hansen Elementary SchoolGrades: PK-6Distance: 0.7 mi
- 9/10Holmes Junior High SchoolGrades: 7-9Distance: 0.6 mi
- 7/10Cedar Falls High SchoolGrades: 10-12Distance: 1.2 mi
Schools provided by the listing agent
- Elementary: Hansen
- Middle: Holmes Junior High
- High: Cedar Falls High
Source: Northeast Iowa Regional BOR. This data may not be complete. We recommend contacting the local school district to confirm school assignments for this home.

Get pre-qualified for a loan
At Zillow Home Loans, we can pre-qualify you in as little as 5 minutes with no impact to your credit score.An equal housing lender. NMLS #10287.
