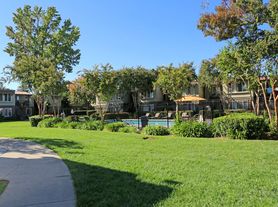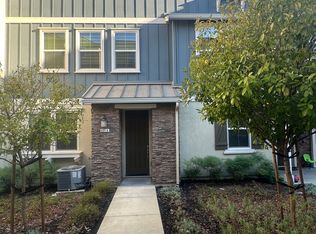Splendid 4BR home in the established Shadow Cliffs neighborhood of Pleasanton. This two-story home offers 1,610 sqft. of living space with 4 bedrooms, 2.5 bathrooms and a 2 car garage. The updated kitchen comes equipped with solid surface counter tops, oversized sink, window box, electric range and dishwasher. The airy bedrooms are perfect for getting a good night's sleep and the master suite which includes high/vaulted ceilings, a walk in closet, and a bathroom with dual vanities. Additional amenities include: updated bathrooms, carpet, LVP flooring, new paint, washer & dryer, central A/C, forced air heat and large rear yard with patio. Owner pays HOA dues and landscaping services. This ideal location is close to award winning schools, hiking trails, Downtown Pleasanton, parks, shopping and Livermore wine country. Convenient commute access to I-580, I-680, Highway 84, ACE Train and BART. This amazing house is a great opportunity for you!
INFORMATION IS DEEMED RELIABLE, BUT IS NOT GUARANTEED!
1 year lease. Owner covers HOA dues. Gardening services included. Tenant responsible for all other utilities. Wilson Property Management application fee: $59 per adult. No smoking. No Pets. Security deposit is based on excellent credit and references. An additional deposit may be required from applicants with poor credit and/or references.
House for rent
$4,400/mo
3011 Badger Dr, Pleasanton, CA 94566
4beds
1,610sqft
Price may not include required fees and charges.
Single family residence
Available now
No pets
Air conditioner, central air
In unit laundry
Off street parking
Fireplace
What's special
New paintWalk in closetMaster suiteOversized sinkUpdated bathroomsSolid surface counter topsLvp flooring
- 9 days
- on Zillow |
- -- |
- -- |
Travel times

Get a personal estimate of what you can afford to buy
Personalize your search to find homes within your budget with BuyAbility℠.
Facts & features
Interior
Bedrooms & bathrooms
- Bedrooms: 4
- Bathrooms: 3
- Full bathrooms: 2
- 1/2 bathrooms: 1
Heating
- Fireplace
Cooling
- Air Conditioner, Central Air
Appliances
- Included: Dishwasher, Dryer, Oven, Range, Washer
- Laundry: In Unit
Features
- Walk In Closet
- Flooring: Carpet, Hardwood
- Has fireplace: Yes
Interior area
- Total interior livable area: 1,610 sqft
Property
Parking
- Parking features: Off Street
- Details: Contact manager
Features
- Patio & porch: Patio
- Exterior features: ACE Train, BART, Easy Commute Access, Highway 84, I-580, I-680, Landscaping included in rent, Updated Kitchen, Walk In Closet
Details
- Parcel number: 9464569115
Construction
Type & style
- Home type: SingleFamily
- Property subtype: Single Family Residence
Community & HOA
Location
- Region: Pleasanton
Financial & listing details
- Lease term: 1 Year
Price history
| Date | Event | Price |
|---|---|---|
| 8/29/2025 | Listed for rent | $4,400+29.6%$3/sqft |
Source: Zillow Rentals | ||
| 4/23/2020 | Listing removed | $3,395$2/sqft |
Source: Wilson Property Management | ||
| 3/27/2020 | Price change | $3,395-5.6%$2/sqft |
Source: Wilson Property Management | ||
| 9/23/2019 | Price change | $3,595-2.2%$2/sqft |
Source: Wilson Property Management | ||
| 8/3/2019 | Listed for rent | $3,675+5%$2/sqft |
Source: Wilson Property Management | ||

