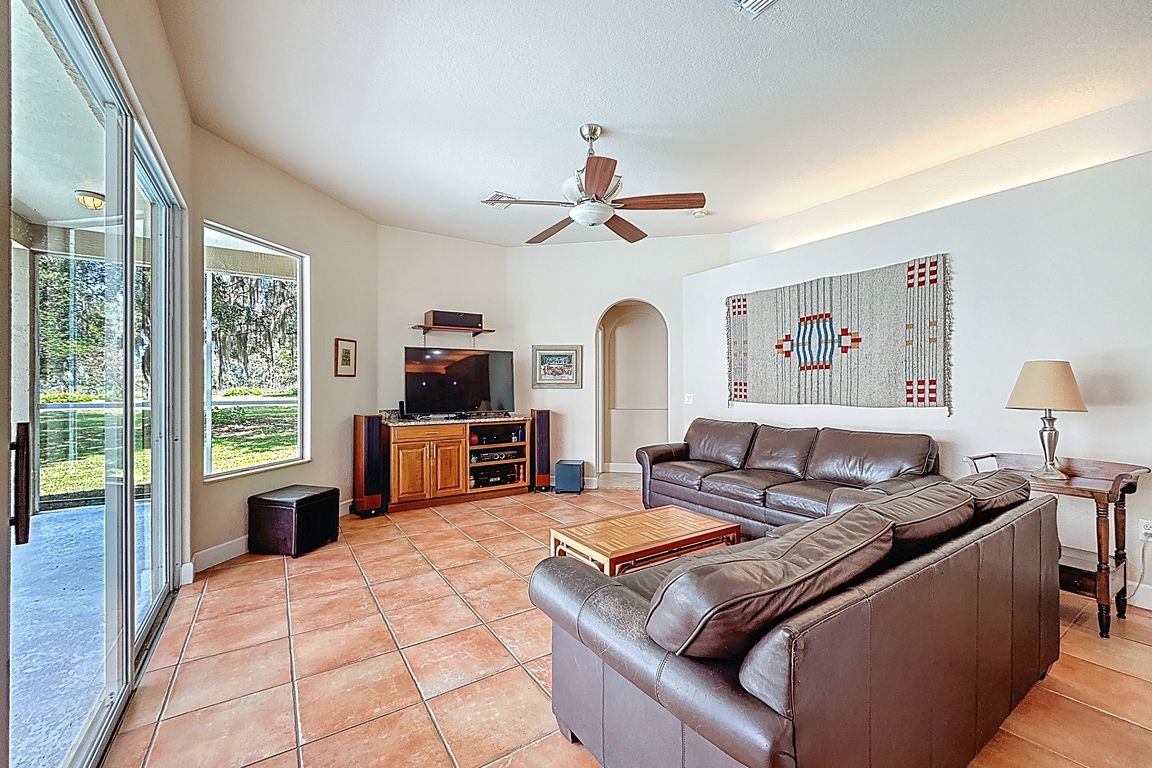
For salePrice cut: $25K (10/23)
$840,000
3beds
2,412sqft
3011 Endsley Rd, Brooksville, FL 34604
3beds
2,412sqft
Single family residence
Built in 1998
9.50 Acres
3 Attached garage spaces
$348 price/sqft
What's special
View of the poolEn-suite bathroomGranite countertopsFamily roomNewly paved laneBuilt-in stereo sound systemBreakfast nook
So I need a farmer, a rancher, a landscaper or a family wanting room to Roam. I feature a three bedroom, two bath, 30 ' x 21' garage ,pool home, a small barn/workshop with electric, and a guest house, office or even an in-law suite! I know the guest house needs ...
- 122 days |
- 741 |
- 29 |
Source: HCMLS,MLS#: 2254332
Travel times
Family Room
Kitchen
Primary Bedroom
Living Room
Bedroom
Dining Room
Bedroom
Breakfast Nook
Zillow last checked: 7 hours ago
Listing updated: October 23, 2025 at 06:11am
Listed by:
Sheree Landreth 727-919-3713,
BHHS Florida Properties Group
Source: HCMLS,MLS#: 2254332
Facts & features
Interior
Bedrooms & bathrooms
- Bedrooms: 3
- Bathrooms: 2
- Full bathrooms: 2
Bedroom 1
- Level: Main
- Area: 300
- Dimensions: 15x20
Bedroom 2
- Level: Main
- Area: 144
- Dimensions: 12x12
Bedroom 3
- Level: Main
- Area: 144
- Dimensions: 12x12
Bathroom 1
- Level: Main
- Area: 144
- Dimensions: 12x12
Bonus room
- Level: Main
- Area: 100
- Dimensions: 10x10
Dining room
- Level: Main
- Area: 168
- Dimensions: 12x14
Family room
- Level: Main
- Area: 255
- Dimensions: 15x17
Kitchen
- Level: Main
- Area: 168
- Dimensions: 12x14
Living room
- Level: Main
- Area: 210
- Dimensions: 14x15
Heating
- Central, Electric
Cooling
- Central Air
Appliances
- Included: Convection Oven, Dishwasher, Double Oven, Electric Cooktop, Electric Water Heater, Microwave, Refrigerator
- Laundry: Electric Dryer Hookup, In Unit
Features
- Breakfast Bar, Breakfast Nook, Ceiling Fan(s), Double Vanity, Entrance Foyer, Open Floorplan, Primary Bathroom -Tub with Separate Shower, Split Bedrooms, Walk-In Closet(s)
- Flooring: Tile
- Has fireplace: No
Interior area
- Total structure area: 2,412
- Total interior livable area: 2,412 sqft
Video & virtual tour
Property
Parking
- Total spaces: 3
- Parking features: Attached, Garage, Garage Door Opener
- Attached garage spaces: 3
Features
- Levels: One
- Stories: 1
- Patio & porch: Covered, Front Porch
- Has private pool: Yes
- Pool features: In Ground, Screen Enclosure
- Fencing: Wire
Lot
- Size: 9.5 Acres
- Features: Agricultural, Cleared, Farm, Split Possible
Details
- Additional structures: Barn(s), Guest House
- Parcel number: R2242319000000400020
- Zoning: AG
- Zoning description: Agricultural
- Special conditions: Standard
- Horse amenities: Barn
Construction
Type & style
- Home type: SingleFamily
- Architectural style: Contemporary
- Property subtype: Single Family Residence
- Attached to another structure: Yes
Materials
- Block, Stucco
- Roof: Shingle
Condition
- New construction: No
- Year built: 1998
Utilities & green energy
- Sewer: Septic Tank
- Water: Well
- Utilities for property: Electricity Connected
Community & HOA
Community
- Subdivision: Unplatted
HOA
- Has HOA: No
Location
- Region: Brooksville
Financial & listing details
- Price per square foot: $348/sqft
- Tax assessed value: $726,606
- Annual tax amount: $5,097
- Date on market: 8/14/2025
- Listing terms: Cash,Conventional,VA Loan
- Electric utility on property: Yes
- Road surface type: Paved