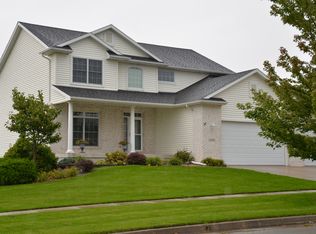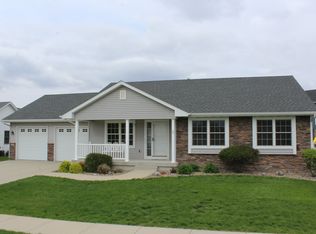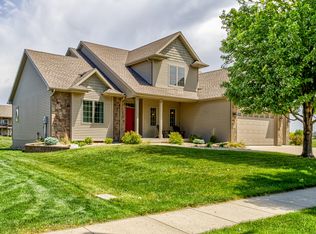Sold for $490,000
$490,000
3011 Harrison Rd, Ames, IA 50010
3beds
1,902sqft
Single Family Residence, Residential
Built in 2006
0.25 Acres Lot
$498,900 Zestimate®
$258/sqft
$1,989 Estimated rent
Home value
$498,900
$434,000 - $569,000
$1,989/mo
Zestimate® history
Loading...
Owner options
Explore your selling options
What's special
This beautifully maintained 2-story home offers approximately 2,374 sq ft of tastefully finished living space, including a partially finished lower level with daylight windows. With 3 spacious bedrooms all located on the upper level—and potential for a fourth in the lower level—this home is designed for both comfort and flexibility. The upper level features two full bathrooms, including a large primary suite with a trayed ceiling, jet tub, separate shower, double vanities, and a generous walk-in closet. Bedroom #2 also features a vaulted ceiling. The main level is designed with an open layout with a spacious kitchen that includes a large center island, granite countertops, stainless steel appliances, granite composite sink, Birch cabinetry, and a built-in desk. Beautiful hardwood floors flow through the kitchen, dining room, half bath, and entry. The family room offers tall 10-foot ceilings, a gas fireplace, and large windows that flood the space with natural light. A cozy office/den with French and pocket doors, a separate mudroom, and a main floor laundry room add function and charm. The finished lower level includes a large family room—pool table, 2 sofas, and the TV are included—and is plumbed for a future bathroom. Additional highlights include painted white trim and doors with black hardware, a spacious 3-car attached garage (approx. 852 sq ft), updated furnace and AC (2024), and new siding, roof, and gutters (2023). Sitting on a flat, beautifully landscaped 11,065 sq ft lot with mature backyard trees, this home is located in Northridge Heights neighborhood (Gilbert School District) and just a short distance from a park and grocery store. Clean, stylish, and well cared for—this home is truly move-in ready. Sellers shall respond to offers after 5 PM on Monday, June 30.
Zillow last checked: 8 hours ago
Listing updated: July 30, 2025 at 09:08am
Listed by:
Gale & Ryan Gehling 515-233-9100,
Keller Williams Ames
Bought with:
Gale & Ryan Gehling, S42816
Keller Williams Ames
Source: CIBR,MLS#: 67838
Facts & features
Interior
Bedrooms & bathrooms
- Bedrooms: 3
- Bathrooms: 3
- Full bathrooms: 2
- 1/2 bathrooms: 1
Primary bedroom
- Level: Upper
Bedroom 2
- Level: Upper
Bedroom 3
- Level: Upper
Primary bathroom
- Level: Upper
Full bathroom
- Level: Upper
Half bathroom
- Level: Main
Family room
- Level: Basement
Other
- Level: Main
Kitchen
- Level: Main
Living room
- Level: Main
Office
- Level: Main
Utility room
- Level: Basement
Heating
- Forced Air, Natural Gas
Cooling
- Central Air
Appliances
- Included: Dishwasher, Disposal, Microwave, Range, Refrigerator
- Laundry: Main Level
Features
- Ceiling Fan(s), Central Vacuum
- Flooring: Hardwood, Carpet
- Windows: Window Treatments
- Basement: Daylight,Full,Sump Pump
- Has fireplace: Yes
- Fireplace features: Gas
Interior area
- Total structure area: 1,902
- Total interior livable area: 1,902 sqft
- Finished area below ground: 472
Property
Parking
- Parking features: Garage
- Has garage: Yes
Lot
- Size: 0.25 Acres
- Features: Level
Details
- Parcel number: 0528144030
- Zoning: Residential
- Special conditions: Standard
Construction
Type & style
- Home type: SingleFamily
- Property subtype: Single Family Residence, Residential
Materials
- Stone
- Foundation: Concrete Perimeter, Tile
Condition
- Year built: 2006
Utilities & green energy
- Sewer: Public Sewer
- Water: Public
Community & neighborhood
Location
- Region: Ames
HOA & financial
HOA
- Has HOA: Yes
- HOA fee: $185 yearly
- Association name: Katie Swalla
Other
Other facts
- Road surface type: Hard Surface
Price history
| Date | Event | Price |
|---|---|---|
| 7/29/2025 | Sold | $490,000+0.2%$258/sqft |
Source: | ||
| 6/25/2025 | Listed for sale | $489,000+44.2%$257/sqft |
Source: | ||
| 12/16/2016 | Sold | $339,000-2.6%$178/sqft |
Source: | ||
| 9/8/2016 | Price change | $348,000-2%$183/sqft |
Source: CENTURY 21 SIGNATURE-Ames #45443 Report a problem | ||
| 8/18/2016 | Listed for sale | $355,000+12%$187/sqft |
Source: CENTURY 21 SIGNATURE-Ames #45443 Report a problem | ||
Public tax history
| Year | Property taxes | Tax assessment |
|---|---|---|
| 2024 | $6,568 +5.7% | $431,700 |
| 2023 | $6,214 +1.5% | $431,700 +24.5% |
| 2022 | $6,122 -4.3% | $346,800 |
Find assessor info on the county website
Neighborhood: 50010
Nearby schools
GreatSchools rating
- NAGilbert Elementary SchoolGrades: PK-2Distance: 3.1 mi
- 10/10Gilbert Middle SchoolGrades: 6-8Distance: 3.5 mi
- 9/10Gilbert High SchoolGrades: 9-12Distance: 3.1 mi
Get pre-qualified for a loan
At Zillow Home Loans, we can pre-qualify you in as little as 5 minutes with no impact to your credit score.An equal housing lender. NMLS #10287.
Sell with ease on Zillow
Get a Zillow Showcase℠ listing at no additional cost and you could sell for —faster.
$498,900
2% more+$9,978
With Zillow Showcase(estimated)$508,878


