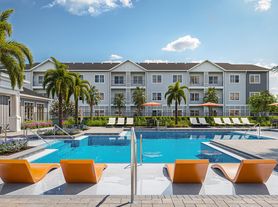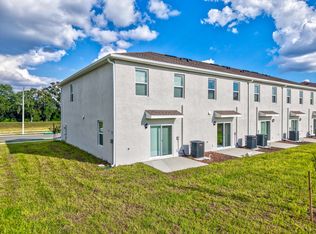BRAND-NEW townhouse in Davenport! 3 bedrooms, 2.5 baths, 1-car garage. Modern open floor plan, stainless steel appliances, and walk-in closet in the master suite. Community pool and gym. Conveniently located near shopping, dining, and major highways. Move-in ready!
Townhouse for rent
$2,000/mo
3011 Maloof Dr, Davenport, FL 33837
3beds
1,628sqft
Price may not include required fees and charges.
Townhouse
Available now
Cats, dogs OK
Central air
In unit laundry
1 Attached garage space parking
Electric, central
What's special
Community poolModern open floor planStainless steel appliances
- 2 days |
- -- |
- -- |
Travel times
Facts & features
Interior
Bedrooms & bathrooms
- Bedrooms: 3
- Bathrooms: 3
- Full bathrooms: 2
- 1/2 bathrooms: 1
Heating
- Electric, Central
Cooling
- Central Air
Appliances
- Included: Dishwasher, Disposal, Dryer, Microwave, Range, Refrigerator, Washer
- Laundry: In Unit, Laundry Closet
Features
- Individual Climate Control, Stone Counters, Thermostat, Walk In Closet, Walk-In Closet(s)
Interior area
- Total interior livable area: 1,628 sqft
Property
Parking
- Total spaces: 1
- Parking features: Attached, Covered
- Has attached garage: Yes
- Details: Contact manager
Features
- Stories: 2
- Exterior features: Grounds Care included in rent, Heating system: Central, Heating: Electric, Laundry Closet, Laundry included in rent, Playground, Pool, Pool Maintenance included in rent, Recreational included in rent, Stone Counters, Thermostat, Walk In Closet, Walk-In Closet(s)
Construction
Type & style
- Home type: Townhouse
- Property subtype: Townhouse
Condition
- Year built: 2025
Building
Management
- Pets allowed: Yes
Community & HOA
Community
- Features: Playground
Location
- Region: Davenport
Financial & listing details
- Lease term: Contact For Details
Price history
| Date | Event | Price |
|---|---|---|
| 10/7/2025 | Listed for rent | $2,000$1/sqft |
Source: Stellar MLS #S5134865 | ||
| 10/6/2025 | Listing removed | $2,000$1/sqft |
Source: Zillow Rentals | ||
| 9/23/2025 | Price change | $2,000-4.8%$1/sqft |
Source: Zillow Rentals | ||
| 9/15/2025 | Listed for rent | $2,100$1/sqft |
Source: Zillow Rentals | ||
| 8/26/2025 | Sold | $287,990$177/sqft |
Source: | ||

