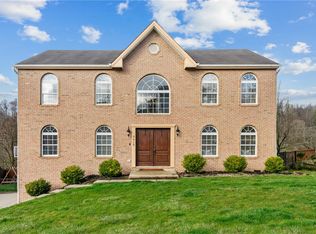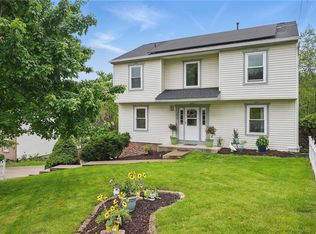Sold for $434,900 on 09/12/25
$434,900
3011 Meyeridge Rd, Pittsburgh, PA 15209
4beds
2,992sqft
Single Family Residence
Built in 2001
9,347.98 Square Feet Lot
$437,300 Zestimate®
$145/sqft
$2,705 Estimated rent
Home value
$437,300
$415,000 - $459,000
$2,705/mo
Zestimate® history
Loading...
Owner options
Explore your selling options
What's special
Enjoy the spaciousness offered in this Meyeridge home, with newly installed LVP 1st floor, WW carpeting 2nd floor, & freshly painted T/O. 2 story entry opens to formal dining rm w crown molding. Private living room & main level powder room are to the left. Kitchen w center island, dual pantries, & bright breakfast area is open to the family room w corner gas fp. Main level laundry. Primary BDRM suite w vaulted ceiling, 2 walk-in closets, & bath area w soaking tub, dual bowl vanity, & separate shower/commode area. 3 additional BDRMS served by the hall bath. 4th BDRM is currently configured as a den. A large game room on the LL includes access to the patio. Enjoy relaxing on the updated composite deck that overlooks the fenced rear yard. Concrete driveway 2024. The convenient Shaler Township location puts so many opportunities within a short distance. Enjoy the outdoors at nearby Fall Run Park. World-class sporting and entertainment events are just a short drive away in Pittsburgh .
Zillow last checked: 8 hours ago
Listing updated: September 12, 2025 at 09:00am
Listed by:
Betsy Wotherspoon 412-367-8000,
BERKSHIRE HATHAWAY THE PREFERRED REALTY
Bought with:
Monice Ming Tong
KELLER WILLIAMS REALTY
Source: WPMLS,MLS#: 1706055 Originating MLS: West Penn Multi-List
Originating MLS: West Penn Multi-List
Facts & features
Interior
Bedrooms & bathrooms
- Bedrooms: 4
- Bathrooms: 3
- Full bathrooms: 2
- 1/2 bathrooms: 1
Primary bedroom
- Level: Upper
- Dimensions: 18x15
Bedroom 2
- Level: Upper
- Dimensions: 12x11
Bedroom 3
- Level: Upper
- Dimensions: 12x11
Bedroom 4
- Level: Upper
- Dimensions: Den
Den
- Level: Upper
- Dimensions: 12x11
Dining room
- Level: Main
- Dimensions: 13x11
Entry foyer
- Level: Main
- Dimensions: 07x04
Family room
- Level: Main
- Dimensions: 19x13
Game room
- Level: Lower
- Dimensions: 25x14
Kitchen
- Level: Main
- Dimensions: 20x13
Laundry
- Level: Main
- Dimensions: 08x05
Living room
- Level: Main
- Dimensions: 14x13
Heating
- Forced Air, Gas
Cooling
- Central Air, Electric
Appliances
- Included: Some Electric Appliances, Dishwasher, Disposal, Microwave, Stove
Features
- Kitchen Island, Pantry
- Flooring: Laminate, Carpet
- Windows: Multi Pane
- Basement: Finished,Walk-Out Access
- Number of fireplaces: 1
- Fireplace features: Gas, Family/Living/Great Room
Interior area
- Total structure area: 2,992
- Total interior livable area: 2,992 sqft
Property
Parking
- Total spaces: 2
- Parking features: Built In, Garage Door Opener
- Has attached garage: Yes
Features
- Levels: Two
- Stories: 2
Lot
- Size: 9,347 sqft
- Dimensions: 0.2146
Details
- Parcel number: 0220D00080000000
Construction
Type & style
- Home type: SingleFamily
- Architectural style: Colonial,Two Story
- Property subtype: Single Family Residence
Materials
- Brick, Vinyl Siding
- Roof: Asphalt
Condition
- Resale
- Year built: 2001
Utilities & green energy
- Sewer: Public Sewer
- Water: Public
Community & neighborhood
Location
- Region: Pittsburgh
- Subdivision: Meyeridge
Price history
| Date | Event | Price |
|---|---|---|
| 9/12/2025 | Sold | $434,900$145/sqft |
Source: | ||
| 9/5/2025 | Pending sale | $434,900$145/sqft |
Source: | ||
| 8/7/2025 | Contingent | $434,900$145/sqft |
Source: | ||
| 7/23/2025 | Listed for sale | $434,900$145/sqft |
Source: | ||
| 7/14/2025 | Contingent | $434,900$145/sqft |
Source: | ||
Public tax history
| Year | Property taxes | Tax assessment |
|---|---|---|
| 2025 | $7,844 +9.7% | $217,100 |
| 2024 | $7,149 +596.2% | $217,100 |
| 2023 | $1,027 | $217,100 |
Find assessor info on the county website
Neighborhood: 15209
Nearby schools
GreatSchools rating
- 8/10Marzolf Primary SchoolGrades: K-3Distance: 0.3 mi
- 6/10Shaler Area Middle SchoolGrades: 7-8Distance: 1.3 mi
- 6/10Shaler Area High SchoolGrades: 9-12Distance: 0.4 mi
Schools provided by the listing agent
- District: Shaler Area
Source: WPMLS. This data may not be complete. We recommend contacting the local school district to confirm school assignments for this home.

Get pre-qualified for a loan
At Zillow Home Loans, we can pre-qualify you in as little as 5 minutes with no impact to your credit score.An equal housing lender. NMLS #10287.

