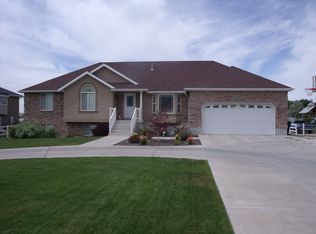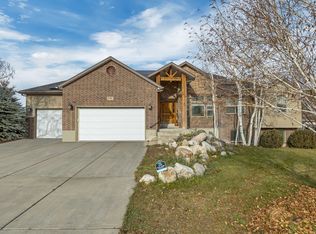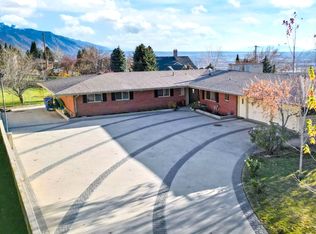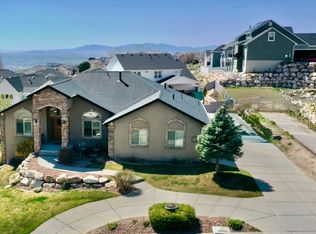Discover exceptional value in Pleasant View! This beautifully maintained 7-bed, 3.5-bath home sits on 1.88 acres and is now priced to sell fast creating a fantastic opportunity for buyers seeking space, quality, and a prime location. A bright daylight basement (no window wells) adds flexible living options for multi-generational needs. The property also functions as a hobby farm with 24 fruit trees, a strawberry patch, and grapes lining the back fence. Enjoy room for gardening, animals, or simply relaxing on the peaceful acreage. Located near schools, parks, and amenities, this home offers one of the best values in the area. County records were incorrect; square footage is courtesy of a recent appraisal. Buyer advised to obtain independent measurement.
For sale
$860,000
3011 N 1000 W, Pleasant View, UT 84414
7beds
5,128sqft
Est.:
Single Family Residence
Built in 1997
1.88 Acres Lot
$849,500 Zestimate®
$168/sqft
$-- HOA
What's special
Bright daylight basementStrawberry patch
- 1 day |
- 205 |
- 14 |
Zillow last checked: 8 hours ago
Listing updated: December 09, 2025 at 06:03pm
Listed by:
Annette Francis 435-465-8780,
RE/MAX Peaks
Source: UtahRealEstate.com,MLS#: 2126245
Tour with a local agent
Facts & features
Interior
Bedrooms & bathrooms
- Bedrooms: 7
- Bathrooms: 4
- Full bathrooms: 3
- 1/2 bathrooms: 1
- Partial bathrooms: 1
- Main level bedrooms: 3
Rooms
- Room types: Master Bathroom, Den/Office, Great Room, Second Kitchen
Primary bedroom
- Level: First
Heating
- Forced Air, Central
Cooling
- Central Air
Appliances
- Included: Freezer, Microwave, Range Hood, Refrigerator, Washer, Water Softener Owned, Disposal, Double Oven, Gas Range, Free-Standing Range
- Laundry: Electric Dryer Hookup, Gas Dryer Hookup
Features
- Separate Bath/Shower, Central Vacuum, Walk-In Closet(s), In-Law Floorplan, Granite Counters, Smart Thermostat
- Flooring: Carpet, Hardwood, Marble, Tile
- Doors: Storm Door(s)
- Windows: Blinds, Full, Plantation Shutters, Bay Window(s), Double Pane Windows
- Basement: Daylight,Full,Walk-Out Access,Basement Entrance
- Number of fireplaces: 1
- Fireplace features: Gas Log
Interior area
- Total structure area: 5,128
- Total interior livable area: 5,128 sqft
- Finished area above ground: 2,548
- Finished area below ground: 2,193
Video & virtual tour
Property
Parking
- Total spaces: 11
- Parking features: Open, RV Access/Parking
- Attached garage spaces: 3
- Uncovered spaces: 8
Accessibility
- Accessibility features: Accessible Hallway(s)
Features
- Stories: 2
- Patio & porch: Covered, Covered Deck, Covered Patio
- Exterior features: Entry (Foyer), Lighting, Play Gym, Swing Set
- Has spa: Yes
- Spa features: Jetted Tub
- Fencing: Full
- Has view: Yes
- View description: Mountain(s), Valley
- Frontage length: 109
Lot
- Size: 1.88 Acres
- Dimensions: 109.0 x 749.0 x 109.0
- Features: Curb & Gutter, Secluded, Sprinkler: Auto-Part, Sprinkler: Manual-Part
- Topography: Terrain
- Residential vegetation: Fruit Trees, Landscaping: Full, Mature Trees, Vegetable Garden
Details
- Parcel number: 172110001
- Zoning: R1
- Zoning description: Single-Family
- Horses can be raised: Yes
- Horse amenities: Horse Property
Construction
Type & style
- Home type: SingleFamily
- Architectural style: Rambler/Ranch
- Property subtype: Single Family Residence
Materials
- Asphalt, Brick, Stucco
- Roof: Asphalt
Condition
- Blt./Standing
- New construction: No
- Year built: 1997
Details
- Warranty included: Yes
Utilities & green energy
- Sewer: Public Sewer, Sewer: Public
- Water: Culinary, Irrigation: Pressure
- Utilities for property: Natural Gas Connected, Electricity Connected, Sewer Connected, Water Connected
Community & HOA
Community
- Features: Sidewalks
- Security: Video Door Bell(s), Alarm System
- Subdivision: Brentwood
HOA
- Has HOA: No
Location
- Region: Pleasant View
Financial & listing details
- Price per square foot: $168/sqft
- Tax assessed value: $911,000
- Annual tax amount: $5,000
- Date on market: 12/9/2025
- Listing terms: Cash,Conventional,VA Loan
- Inclusions: Alarm System, Freezer, Microwave, Play Gym, Range, Range Hood, Refrigerator, Swing Set, Washer, Water Softener: Own
- Exclusions: Freezer
- Acres allowed for irrigation: 0
- Electric utility on property: Yes
- Road surface type: Paved
Estimated market value
$849,500
$807,000 - $892,000
$3,451/mo
Price history
Price history
| Date | Event | Price |
|---|---|---|
| 12/10/2025 | Listed for sale | $860,000-7.4%$168/sqft |
Source: | ||
| 11/8/2025 | Listing removed | $929,000$181/sqft |
Source: | ||
| 10/25/2025 | Price change | $929,000-1.1%$181/sqft |
Source: | ||
| 10/18/2025 | Price change | $939,000-1.1%$183/sqft |
Source: | ||
| 10/2/2025 | Price change | $949,000-2.1%$185/sqft |
Source: | ||
Public tax history
Public tax history
| Year | Property taxes | Tax assessment |
|---|---|---|
| 2024 | $6,044 +14.1% | $514,909 +14.6% |
| 2023 | $5,295 -4.8% | $449,460 -8% |
| 2022 | $5,563 +17.2% | $488,510 |
Find assessor info on the county website
BuyAbility℠ payment
Est. payment
$4,931/mo
Principal & interest
$4193
Property taxes
$437
Home insurance
$301
Climate risks
Neighborhood: 84414
Nearby schools
GreatSchools rating
- 6/10Orchard SpringsGrades: K-6Distance: 0.2 mi
- 6/10Orion Jr High SchoolGrades: 7-9Distance: 1.4 mi
- 6/10Weber High SchoolGrades: 10-12Distance: 1.2 mi
Schools provided by the listing agent
- Elementary: Majestic
- Middle: Orion
- High: Weber
- District: Weber
Source: UtahRealEstate.com. This data may not be complete. We recommend contacting the local school district to confirm school assignments for this home.
- Loading
- Loading





