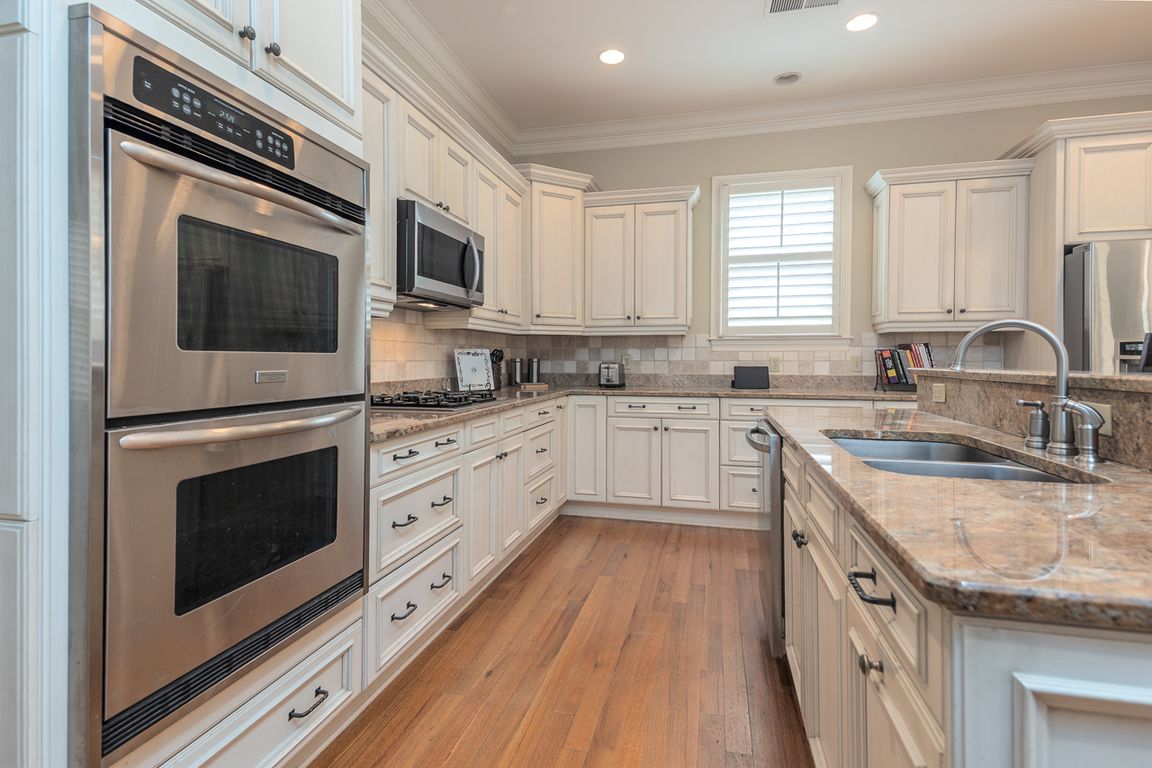
For salePrice cut: $35K (8/20)
$614,900
5beds
--sqft
3011 Oakleigh Manor Ln, Germantown, TN 38138
5beds
--sqft
Single family residence
Built in 2004
6,098 sqft
2 Garage spaces
$1,140 annually HOA fee
What's special
Dedicated officeNew carpetFunctional floor planOversized garageBonus roomGenerous amount of storageLuxury en suite
WOW!! An INCREDIBLE value, priced well below the market. Welcome to low maintenance living with this zero lot situated in a beautiful neighborhood! Such a great house-- beautiful inside and out. Functional floor plan offering 5 BRs, 4 full baths, a dedicated office, and a bonus room. One of the bedrooms ...
- 28 days
- on Zillow |
- 1,006 |
- 24 |
Source: MAAR,MLS#: 10202113
Travel times
Kitchen
Family Room
Dining Room
Zillow last checked: 7 hours ago
Listing updated: August 20, 2025 at 10:39am
Listed by:
Katy E Jeffrey McAlexander,
Crye-Leike, Inc., REALTORS 901-754-0800,
Mary Jeffrey,
Crye-Leike, Inc., REALTORS
Source: MAAR,MLS#: 10202113
Facts & features
Interior
Bedrooms & bathrooms
- Bedrooms: 5
- Bathrooms: 4
- Full bathrooms: 4
Rooms
- Room types: Bonus Room, Attic
Primary bedroom
- Features: Carpet, Smooth Ceiling, Walk-In Closet(s)
- Level: First
- Area: 252
- Dimensions: 14 x 18
Bedroom 2
- Features: Carpet, Shared Bath
- Level: First
- Area: 156
- Dimensions: 12 x 13
Bedroom 3
- Features: Carpet, Shared Bath
- Level: Second
- Area: 169
- Dimensions: 13 x 13
Bedroom 4
- Features: Carpet, Shared Bath
- Level: Second
- Area: 182
- Dimensions: 13 x 14
Bedroom 5
- Features: Carpet, Shared Bath
- Level: Second
- Area: 182
- Dimensions: 13 x 14
Primary bathroom
- Features: Double Vanity, Separate Shower, Smooth Ceiling, Tile Floor, Whirlpool Tub, Full Bath
Dining room
- Area: 299
- Dimensions: 13 x 23
Kitchen
- Features: Eat-in Kitchen, Breakfast Bar
- Area: 168
- Dimensions: 12 x 14
Living room
- Features: Separate Den, LR/DR Combination
- Dimensions: 0 x 0
Office
- Features: Carpet, Shared Bath
- Level: Second
Bonus room
- Area: 270
- Dimensions: 15 x 18
Den
- Area: 240
- Dimensions: 15 x 16
Heating
- Central
Cooling
- Central Air
Appliances
- Included: Double Oven, Cooktop, Gas Cooktop, Dishwasher, Microwave, Refrigerator
- Laundry: Laundry Room
Features
- Walk-In Closet(s), Smooth Ceiling, High Ceilings, Living Room, Dining Room, Den/Great Room, Kitchen, Primary Bedroom, 2nd Bedroom, 2 or More Baths, 3rd Bedroom, 4th or More Bedrooms, Bonus Room, Office, 1 or More BR Down, Primary Down, Renovated Bathroom, Luxury Primary Bath, Double Vanity, Full Bath Down
- Flooring: Part Hardwood, Part Carpet
- Windows: Double Pane Windows
- Attic: Pull Down Stairs,Attic Access,Walk-In
- Number of fireplaces: 2
- Fireplace features: Living Room, In Den/Great Room
Interior area
- Living area range: 4000-4199 Square Feet
Video & virtual tour
Property
Parking
- Total spaces: 2
- Parking features: Garage Faces Rear
- Has garage: Yes
- Covered spaces: 2
Features
- Stories: 2
- Patio & porch: Patio
- Pool features: None
- Has spa: Yes
- Spa features: Whirlpool(s), Bath
- Fencing: Wood
Lot
- Size: 6,098.4 Square Feet
- Dimensions: 50 x 125.78
- Features: Some Trees, Professionally Landscaped
Details
- Parcel number: G0231A E00006
Construction
Type & style
- Home type: SingleFamily
- Architectural style: Traditional
- Property subtype: Single Family Residence
Materials
- Brick Veneer, Stone
- Foundation: Slab
- Roof: Composition Shingles
Condition
- New construction: No
- Year built: 2004
Utilities & green energy
- Sewer: Public Sewer
- Water: Public
Community & HOA
Community
- Security: Monitored Alarm System
- Subdivision: Gardens Of Oakleigh Pud Phase Two
HOA
- Has HOA: Yes
- HOA fee: $1,140 annually
Location
- Region: Germantown
Financial & listing details
- Tax assessed value: $522,200
- Annual tax amount: $6,826
- Price range: $614.9K - $614.9K
- Date on market: 7/25/2025