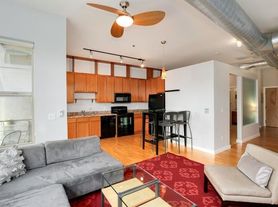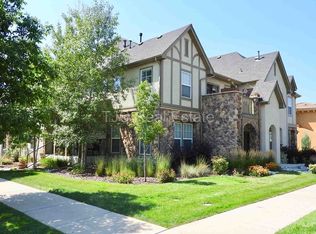Beautiful sun-filled home in a central Denver location! Fully furnished with large backyard and ample free street parking. 2 car detached garage. 3 bedroom + 2 full bathrooms, home office with peloton bike. Only 14 miles from Denver International Airport, 4.7 miles to downtown Denver and 17 miles to Red Rocks Park & Amphitheatre. You can walk down the street to Oneida Park- a block of restaurants, coffee shops and an ice cream shop. Esters Neighborhood Pub and Torpedo Coffee are our favorites! This is an entire home with your own private fenced in backyard. Ample street parking.
Owner pays all utilities. Pets allowed with a pet deposit.
House for rent
Accepts Zillow applications
$3,500/mo
3011 Oneida St, Denver, CO 80207
4beds
1,552sqft
Price may not include required fees and charges.
Single family residence
Available now
Dogs OK
Central air
In unit laundry
-- Parking
-- Heating
What's special
Private fenced in backyardPeloton bikeLarge backyardHome office
- 18 days |
- -- |
- -- |
Travel times
Facts & features
Interior
Bedrooms & bathrooms
- Bedrooms: 4
- Bathrooms: 2
- Full bathrooms: 2
Rooms
- Room types: Office
Cooling
- Central Air
Appliances
- Included: Dishwasher, Dryer, Washer
- Laundry: In Unit
Features
- Flooring: Hardwood
- Furnished: Yes
Interior area
- Total interior livable area: 1,552 sqft
Property
Parking
- Details: Contact manager
Features
- Exterior features: Peloton Bike, Utilities included in rent
Details
- Parcel number: 0129405003000
Construction
Type & style
- Home type: SingleFamily
- Property subtype: Single Family Residence
Community & HOA
Location
- Region: Denver
Financial & listing details
- Lease term: Sublet/Temporary
Price history
| Date | Event | Price |
|---|---|---|
| 9/22/2025 | Listed for rent | $3,500$2/sqft |
Source: Zillow Rentals | ||
| 12/6/2024 | Listing removed | $3,500$2/sqft |
Source: Zillow Rentals | ||
| 12/4/2024 | Listed for rent | $3,500-12.5%$2/sqft |
Source: Zillow Rentals | ||
| 12/23/2023 | Listing removed | -- |
Source: Zillow Rentals | ||
| 11/30/2023 | Listed for rent | $4,000$3/sqft |
Source: Zillow Rentals | ||

