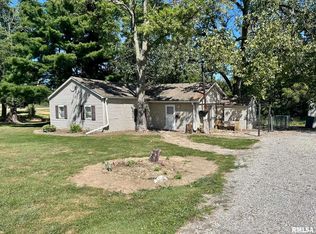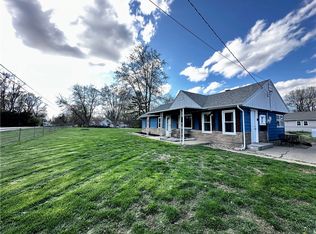Sold for $143,000
$143,000
3011 S Laura St, Decatur, IL 62521
3beds
1,335sqft
Single Family Residence
Built in 1953
0.69 Acres Lot
$151,200 Zestimate®
$107/sqft
$1,361 Estimated rent
Home value
$151,200
$127,000 - $180,000
$1,361/mo
Zestimate® history
Loading...
Owner options
Explore your selling options
What's special
Beautiful RANCH style home, nestled on a spacious 0.69-acre corner lot in the highly sought-after MERIDIAN School District, offers a perfect blend of modern updates and classic charm. Step inside to find a newly renovated bathroom (2024) to include a new vanity with vessel sink, ceramic tile shower surround, matte black Moen faucets, LED light fixture, Eljer tall toilet and new vinyl floor! Updates in kitchen feature a stylish backsplash, refreshed flooring and countertops, and a large eat-in area perfect for gatherings. The good-sized bedrooms boast large closets, providing ample storage. A NEW ROOF was installed on the home in March 2025 along with new gutters, ensuring peace of mind for years to come! Outside, the partially fenced yard includes a doggy door in the kitchen for added convenience, a private fenced-in patio off one of the bedrooms offers a cozy retreat with a removable cover to protect from weather. Plenty of space outside for entertaining and patio area for the grill! The large detached 2.5-car, heated garage provides plenty of space for vehicles, storage, and a workshop area. Don’t miss this opportunity to own a well-maintained home with thoughtful updates in a prime location!
Zillow last checked: 8 hours ago
Listing updated: May 09, 2025 at 07:59am
Listed by:
Cassandra Anderson 217-875-0555,
Brinkoetter REALTORS®
Bought with:
Brittany Rathje, 475212806
Main Place Real Estate
Source: CIBR,MLS#: 6251287 Originating MLS: Central Illinois Board Of REALTORS
Originating MLS: Central Illinois Board Of REALTORS
Facts & features
Interior
Bedrooms & bathrooms
- Bedrooms: 3
- Bathrooms: 1
- Full bathrooms: 1
Primary bedroom
- Description: Flooring: Vinyl
- Level: Main
Bedroom
- Description: Flooring: Vinyl
- Level: Main
Bedroom
- Description: Flooring: Vinyl
- Level: Main
Other
- Description: Flooring: Vinyl
- Level: Main
Kitchen
- Description: Flooring: Vinyl
- Level: Main
Laundry
- Description: Flooring: Vinyl
- Level: Main
Living room
- Description: Flooring: Carpet
- Level: Main
Heating
- Gas
Cooling
- Central Air
Appliances
- Included: Dryer, Gas Water Heater, Range, Refrigerator, Washer
- Laundry: Main Level
Features
- Main Level Primary
- Windows: Replacement Windows
- Has basement: No
- Has fireplace: No
Interior area
- Total structure area: 1,335
- Total interior livable area: 1,335 sqft
- Finished area above ground: 1,335
Property
Parking
- Total spaces: 3
- Parking features: Detached, Garage
- Garage spaces: 3
Features
- Levels: One
- Stories: 1
- Patio & porch: Patio
- Exterior features: Fence, Shed, Workshop
- Fencing: Yard Fenced
Lot
- Size: 0.69 Acres
Details
- Additional structures: Shed(s)
- Parcel number: 171235103013
- Zoning: R-1
- Special conditions: None
Construction
Type & style
- Home type: SingleFamily
- Architectural style: Ranch
- Property subtype: Single Family Residence
Materials
- Vinyl Siding, Wood Siding
- Foundation: Slab
- Roof: Shingle
Condition
- Year built: 1953
Utilities & green energy
- Sewer: Septic Tank
- Water: Public
Community & neighborhood
Location
- Region: Decatur
- Subdivision: Mccaleb Sub
Other
Other facts
- Road surface type: Asphalt
Price history
| Date | Event | Price |
|---|---|---|
| 5/8/2025 | Sold | $143,000+11.7%$107/sqft |
Source: | ||
| 4/23/2025 | Pending sale | $128,000$96/sqft |
Source: | ||
| 4/10/2025 | Contingent | $128,000$96/sqft |
Source: | ||
| 4/8/2025 | Listed for sale | $128,000$96/sqft |
Source: | ||
Public tax history
| Year | Property taxes | Tax assessment |
|---|---|---|
| 2024 | $1,930 +10.6% | $28,102 +10.7% |
| 2023 | $1,744 +2.9% | $25,382 +4.8% |
| 2022 | $1,695 +4.7% | $24,215 +5.1% |
Find assessor info on the county website
Neighborhood: 62521
Nearby schools
GreatSchools rating
- 6/10Meridian Intermediate SchoolGrades: PK-5Distance: 11.8 mi
- 4/10Meridian Middle SchoolGrades: 6-8Distance: 7.3 mi
- 6/10Meridian High SchoolGrades: 9-12Distance: 7.3 mi
Schools provided by the listing agent
- Elementary: Meridian
- Middle: Meridian
- High: Meridian
- District: Meridian Dist 15
Source: CIBR. This data may not be complete. We recommend contacting the local school district to confirm school assignments for this home.
Get pre-qualified for a loan
At Zillow Home Loans, we can pre-qualify you in as little as 5 minutes with no impact to your credit score.An equal housing lender. NMLS #10287.

