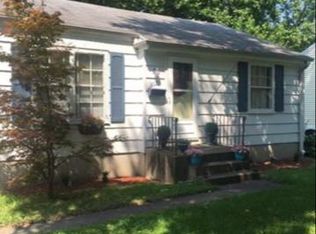Adorable 2Bd,2Bth Ranch with full finished basement.Basement has large family room, bath, and office area.Spa like bathroom on main floor less than year old. Replacement Windows throughout, new slider to screened in porch overlooking private fenced back yard.New Privacy fence. Relax on screened porch overlooking serene yard.Garage 7 years old,Furnace.A/C- 8yr,HWHeat-12yr.Fresh paint in and out, new laminate floors.Roof inspected has 5-7 yrs life.Home selling as is home inspection avail.
This property is off market, which means it's not currently listed for sale or rent on Zillow. This may be different from what's available on other websites or public sources.


